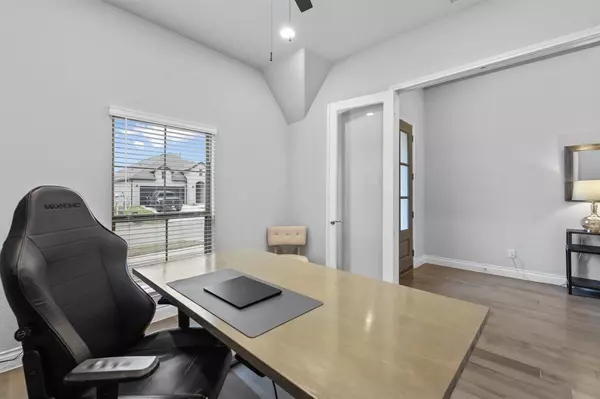$500,000
For more information regarding the value of a property, please contact us for a free consultation.
2405 Robin Way Northlake, TX 76247
4 Beds
3 Baths
2,529 SqFt
Key Details
Property Type Single Family Home
Sub Type Single Family Residence
Listing Status Sold
Purchase Type For Sale
Square Footage 2,529 sqft
Price per Sqft $197
Subdivision Pecan Square Ph 1C
MLS Listing ID 20723132
Sold Date 10/25/24
Style Traditional
Bedrooms 4
Full Baths 3
HOA Fees $94
HOA Y/N Mandatory
Year Built 2020
Annual Tax Amount $10,811
Lot Size 5,880 Sqft
Acres 0.135
Property Description
Welcome home to this like new Perry Home in Pecan Square! As soon as you arrive, you will notice all of the upgrades in this energy efficient, fully bricked home, including luxurious engineered hardwood flooring in all but the secondary bedrooms. The home is bright & airy even at night with the custom lighting. Cook your favorite meal in the kitchen that has upgraded appliances, 42 in, soft close kitchen cabinets, quartz countertops, pots and pans drawers, & a custom pantry shelving system. Get ready for your day in the primary suite which has a luxurious ensuite bath, with an expanded walk-in shower, framed mirrors, & a his and her closet - hers has a custom closet organization system. Entertain in your open family room with plenty of space for for a large dining table & seating at the kitchen island. Work from home in the spacious office & allow your guests to have privacy with their own ensuite bath. Enjoy all the Pecan Square amenities. This home and community have it all!
Location
State TX
County Denton
Community Club House, Community Pool, Greenbelt, Jogging Path/Bike Path, Park, Playground, Sidewalks
Direction From I-35W, go east on FM 407, south on Cleveland Gibbs Rd, right on Elm Pl, right on Fieldings St, left on Robin Way, home will be on the left.
Rooms
Dining Room 1
Interior
Interior Features Built-in Features, Cable TV Available, Eat-in Kitchen, Flat Screen Wiring, High Speed Internet Available, In-Law Suite Floorplan, Kitchen Island, Open Floorplan, Pantry, Smart Home System, Walk-In Closet(s)
Heating Central, Natural Gas
Cooling Ceiling Fan(s), Central Air, Electric
Flooring Hardwood, Tile
Fireplaces Number 1
Fireplaces Type Gas, Gas Logs
Appliance Built-in Gas Range, Dishwasher, Disposal, Gas Cooktop, Gas Water Heater, Microwave, Convection Oven, Tankless Water Heater, Vented Exhaust Fan
Heat Source Central, Natural Gas
Laundry Utility Room, Full Size W/D Area
Exterior
Exterior Feature Rain Gutters
Garage Spaces 2.0
Fence Fenced, Wood
Community Features Club House, Community Pool, Greenbelt, Jogging Path/Bike Path, Park, Playground, Sidewalks
Utilities Available City Sewer, City Water, Curbs, Sidewalk
Roof Type Composition
Total Parking Spaces 2
Garage Yes
Building
Lot Description Interior Lot, Subdivision
Story One
Foundation Slab
Level or Stories One
Structure Type Brick
Schools
Elementary Schools Jc Thompson
Middle Schools Pike
High Schools Northwest
School District Northwest Isd
Others
Ownership see offer instructions
Acceptable Financing Cash, Conventional, FHA, VA Loan
Listing Terms Cash, Conventional, FHA, VA Loan
Financing Cash
Read Less
Want to know what your home might be worth? Contact us for a FREE valuation!

Our team is ready to help you sell your home for the highest possible price ASAP

©2025 North Texas Real Estate Information Systems.
Bought with Anish Mathew • JPAR Grapevine East





