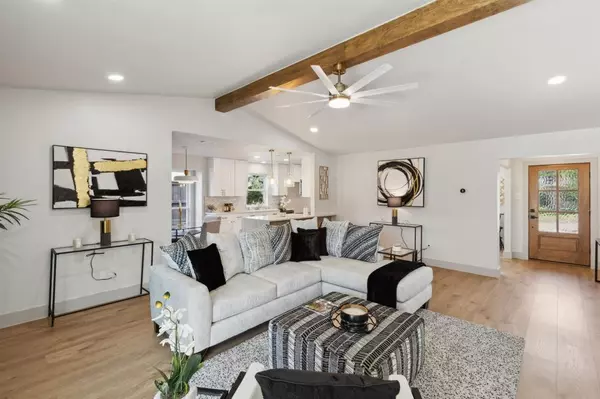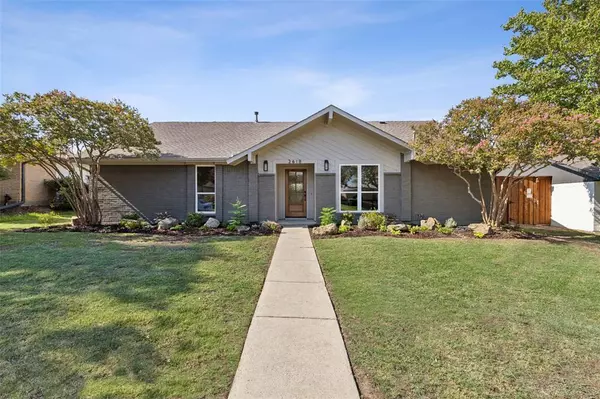$445,000
For more information regarding the value of a property, please contact us for a free consultation.
2618 Winterlake Drive Carrollton, TX 75006
3 Beds
2 Baths
1,783 SqFt
Key Details
Property Type Single Family Home
Sub Type Single Family Residence
Listing Status Sold
Purchase Type For Sale
Square Footage 1,783 sqft
Price per Sqft $249
Subdivision Summertree
MLS Listing ID 20699748
Sold Date 10/31/24
Style Ranch
Bedrooms 3
Full Baths 2
HOA Y/N None
Year Built 1979
Lot Size 7,230 Sqft
Acres 0.166
Property Description
This fully renovated 3-bedroom, 2-bathroom gem combines modern luxury with everyday comfort. As you step inside, you'll be captivated by the open-concept living area that seamlessly flows into the kitchen, creating the perfect space for both relaxation and entertaining. The kitchen is a chef's delight, featuring quartz countertops with a waterfall edge, brand-new stainless steel appliances, and elegant shaker-style cabinets that offer both style and ample storage. The spacious backyard, enclosed by an 8-foot board-on-board fence, provides a private space ideal for outdoor gatherings or quiet evenings at home. The primary suite is a true retreat, boasting a spa-like bathroom featuring Quartz countertops, high end backsplash, dual sinks and high-end finishes. The additional bedrooms are spacious and versatile, perfect for family, guests, or a home office. With its thoughtful design, exceptional quality, and inviting ambiance. *Back on Market at no fault of home or seller*
Location
State TX
County Dallas
Direction use your favorite GPS and type in 2618 Winterlake Dr. Carrollton, Tx
Rooms
Dining Room 2
Interior
Interior Features Decorative Lighting, Double Vanity, Eat-in Kitchen, Kitchen Island, Open Floorplan, Vaulted Ceiling(s), Walk-In Closet(s)
Heating Central, Natural Gas
Cooling Ceiling Fan(s), Central Air, Electric
Flooring Ceramic Tile, Luxury Vinyl Plank
Fireplaces Number 1
Fireplaces Type Gas, Gas Starter
Appliance Dishwasher, Disposal, Electric Oven, Electric Range, Gas Water Heater, Microwave, Plumbed For Gas in Kitchen, Refrigerator
Heat Source Central, Natural Gas
Laundry Utility Room, Full Size W/D Area
Exterior
Garage Spaces 2.0
Fence Wood
Utilities Available Alley, Cable Available, City Sewer, City Water, Concrete, Curbs, Electricity Available, Electricity Connected, Individual Gas Meter, Individual Water Meter, Natural Gas Available, Sidewalk
Roof Type Composition
Total Parking Spaces 2
Garage Yes
Building
Lot Description Interior Lot, Irregular Lot, Lrg. Backyard Grass
Story One
Level or Stories One
Structure Type Brick,Siding
Schools
Elementary Schools Countrypla
Middle Schools Polk
High Schools Smith
School District Carrollton-Farmers Branch Isd
Others
Restrictions Deed
Ownership See Taxes
Acceptable Financing Cash, Conventional, FHA, VA Loan
Listing Terms Cash, Conventional, FHA, VA Loan
Financing FHA 203(b)
Read Less
Want to know what your home might be worth? Contact us for a FREE valuation!

Our team is ready to help you sell your home for the highest possible price ASAP

©2025 North Texas Real Estate Information Systems.
Bought with Allison Coya • Douglas Elliman Real Estate





