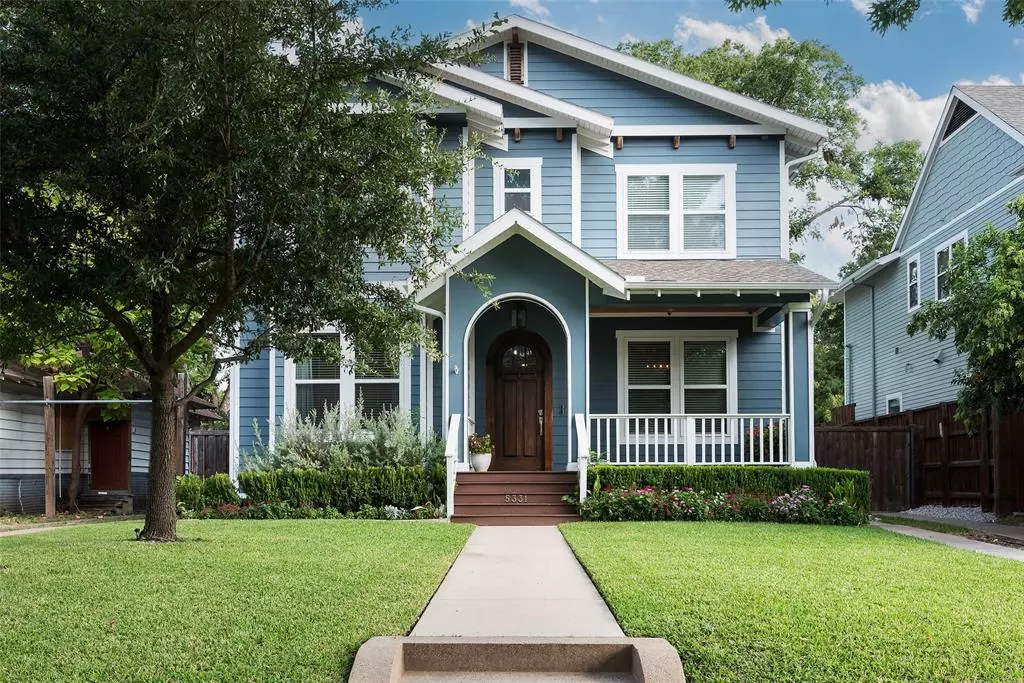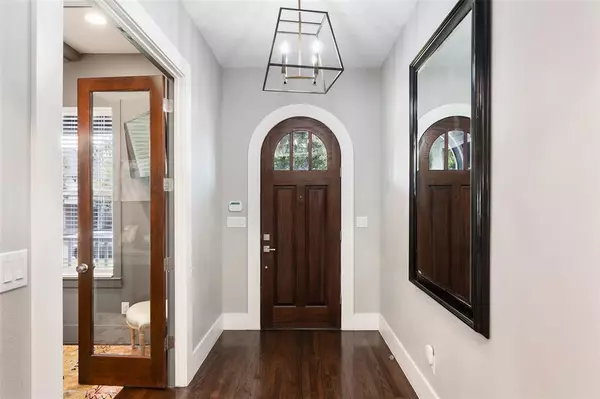$1,495,000
For more information regarding the value of a property, please contact us for a free consultation.
5331 Willis Avenue Dallas, TX 75206
4 Beds
4 Baths
3,149 SqFt
Key Details
Property Type Single Family Home
Sub Type Single Family Residence
Listing Status Sold
Purchase Type For Sale
Square Footage 3,149 sqft
Price per Sqft $474
Subdivision Vickery Place
MLS Listing ID 20734528
Sold Date 11/08/24
Style Traditional
Bedrooms 4
Full Baths 3
Half Baths 1
HOA Y/N None
Year Built 2015
Lot Size 7,797 Sqft
Acres 0.179
Lot Dimensions 50 x156
Property Description
Welcome to this stunning 3,149 SF home, nestled in the charming neighborhood of Vickery Place. Upon entry, you are greeted by a formal study w built-ins & French doors, offering a quiet retreat for work or relaxation. The home boasts an open concept, seamlessly flowing from formal dining rm to chef's kitchen, which feat large center island & equipped w SS appliances, includ 6-burner Thermador stove & Bosch double ovens. Adjacent breakfast rm adds convenience w a breakfast bar, built-in drink refrigerator, wine storage, and built-ins. The living rm, complete w gas FP, opens to covered porch w another gas FP & turfed backyard. 1st flr also includ powder bath & guest suite w bathrm. Upstairs, the spacious primary suite is a true oasis, feat dual sinks, garden tub, a sep shower, & large walk-in closet. 2 add. bedrms w walk-in closets & game rm provide ample space for family or guests. The covered porch w FP overlooks the turfed back yard & garage feat luxury storage.
Location
State TX
County Dallas
Community Curbs, Sidewalks
Direction East on Knox/Henderson. Left on Willis.
Rooms
Dining Room 3
Interior
Interior Features Built-in Features, Built-in Wine Cooler, Chandelier, Decorative Lighting, Eat-in Kitchen, Flat Screen Wiring, High Speed Internet Available, Kitchen Island, Open Floorplan, Walk-In Closet(s)
Heating Central, Natural Gas
Cooling Ceiling Fan(s), Central Air, Electric
Flooring Wood
Fireplaces Number 1
Fireplaces Type Fire Pit, Gas, Gas Starter, Living Room
Appliance Dishwasher, Disposal, Gas Cooktop, Microwave, Plumbed For Gas in Kitchen, Refrigerator, Vented Exhaust Fan
Heat Source Central, Natural Gas
Laundry Utility Room, Full Size W/D Area, Washer Hookup
Exterior
Exterior Feature Covered Patio/Porch, Fire Pit, Lighting
Garage Spaces 2.0
Fence Wood
Community Features Curbs, Sidewalks
Utilities Available City Sewer, City Water, Curbs
Roof Type Composition,Shingle
Total Parking Spaces 2
Garage Yes
Building
Lot Description Landscaped, Lrg. Backyard Grass
Story Two
Foundation Pillar/Post/Pier
Level or Stories Two
Structure Type Frame
Schools
Elementary Schools Geneva Heights
Middle Schools Long
High Schools Woodrow Wilson
School District Dallas Isd
Others
Ownership See Agent.
Acceptable Financing Cash, Conventional
Listing Terms Cash, Conventional
Financing Conventional
Read Less
Want to know what your home might be worth? Contact us for a FREE valuation!

Our team is ready to help you sell your home for the highest possible price ASAP

©2025 North Texas Real Estate Information Systems.
Bought with Betsy Sorenson • Compass RE Texas, LLC.





