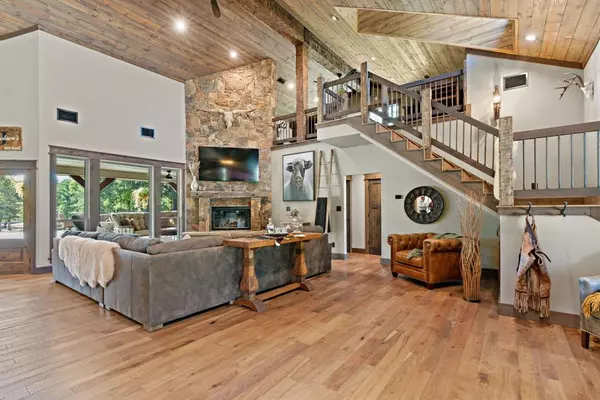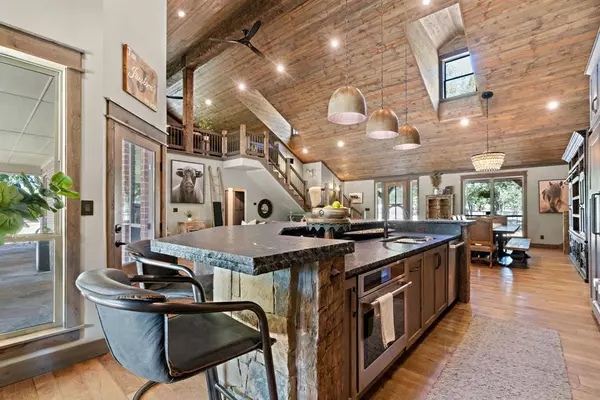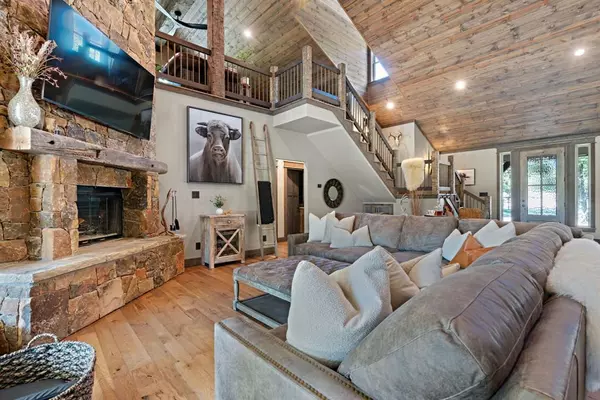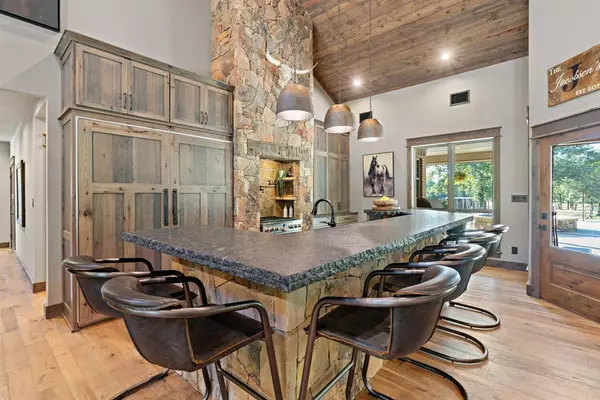$5,700,000
For more information regarding the value of a property, please contact us for a free consultation.
8211 Lone Star Road Weatherford, TX 76088
4 Beds
5 Baths
4,062 SqFt
Key Details
Property Type Single Family Home
Sub Type Single Family Residence
Listing Status Sold
Purchase Type For Sale
Square Footage 4,062 sqft
Price per Sqft $1,403
MLS Listing ID 20739130
Sold Date 11/12/24
Style Ranch
Bedrooms 4
Full Baths 4
Half Baths 1
HOA Y/N None
Year Built 2009
Annual Tax Amount $5,581
Lot Size 41.450 Acres
Acres 41.45
Property Description
Welcome to 8211 Lone Star Road, an unparalleled equine estate that blends luxury and functionality. This stunning **4,062 sqft** remodeled home features **4 first-floor bedrooms**, including a master suite with a sitting area and spa-like bath. The chef's kitchen and spacious living areas offer an ideal setting for family gatherings. Equestrian enthusiasts will revel in the comprehensive facilities: a **14-stall horse barn** with automatic waterers, a vet-bathroom, and a huge tackroom for convenience. The **covered arena** (132'x300') features premium LED lighting and ample space for training, complemented by a new Priefert roping chute plus 24 additional horse stalls. A **mare foaling barn** with six stalls offers comfort and care for breeding. Pastures are meticulously fenced, featuring **14 pipe-fenced areas** with heated waterers and five stocked ponds. Additional amenities include a workshop with living quarters, a storage barn with living quarters, and a custom chicken house. This estate is a haven for both horses and homeowners alike! Schedule your private showing today!
Location
State TX
County Parker
Direction From Weatherford Courthouse go N on Hwy 51, left on FM 920, left on FM 1885, right on Hwy 52. At Whitt take right on Lone Star Rd. Property on right.
Rooms
Dining Room 1
Interior
Interior Features Built-in Features, Cathedral Ceiling(s), Chandelier, Decorative Lighting, Eat-in Kitchen, Granite Counters, High Speed Internet Available, Kitchen Island, Loft, Natural Woodwork, Open Floorplan, Pantry, Smart Home System, Vaulted Ceiling(s), Walk-In Closet(s), Wired for Data
Heating Central, Electric, Zoned
Cooling Ceiling Fan(s), Central Air
Flooring Carpet, Ceramic Tile, Hardwood, Wood
Fireplaces Number 1
Fireplaces Type Fire Pit, Stone, Wood Burning
Appliance Built-in Gas Range, Built-in Refrigerator, Commercial Grade Range, Dishwasher, Disposal, Electric Water Heater, Gas Cooktop, Microwave, Double Oven, Refrigerator, Tankless Water Heater, Vented Exhaust Fan, Washer, Water Filter, Water Purifier, Water Softener
Heat Source Central, Electric, Zoned
Laundry Electric Dryer Hookup, In Hall, Utility Room, Full Size W/D Area, Washer Hookup, On Site
Exterior
Exterior Feature Covered Patio/Porch, Dock, Dog Run, Fire Pit, Kennel, Outdoor Living Center, Outdoor Shower, Private Entrance, RV Hookup, RV/Boat Parking, Stable/Barn, Storage
Fence Fenced, Gate, Pipe
Pool Gunite, Heated, In Ground, Pool Sweep, Pool/Spa Combo, Pump, Water Feature, Waterfall
Utilities Available Co-op Electric, Electricity Connected, Overhead Utilities, Phone Available, Septic, Underground Utilities, Well, No City Services
Roof Type Composition
Street Surface Asphalt,Concrete,Oil & Screen
Total Parking Spaces 4
Garage No
Private Pool 1
Building
Lot Description Acreage, Agricultural, Cleared, Few Trees, Lrg. Backyard Grass, Many Trees, Oak, Rolling Slope, Sprinkler System, Tank/ Pond
Story Two
Foundation Slab
Level or Stories Two
Structure Type Brick,Siding
Schools
Elementary Schools Perrin
Middle Schools Perrin
High Schools Perrin
School District Perrin-Whitt Cons Isd
Others
Restrictions No Mobile Home
Ownership Of Record
Acceptable Financing Cash, Contact Agent, Conventional
Listing Terms Cash, Contact Agent, Conventional
Financing Cash
Special Listing Condition Aerial Photo, Pipeline
Read Less
Want to know what your home might be worth? Contact us for a FREE valuation!

Our team is ready to help you sell your home for the highest possible price ASAP

©2025 North Texas Real Estate Information Systems.
Bought with Carlee Otero • Jake Link Properties, LLC





