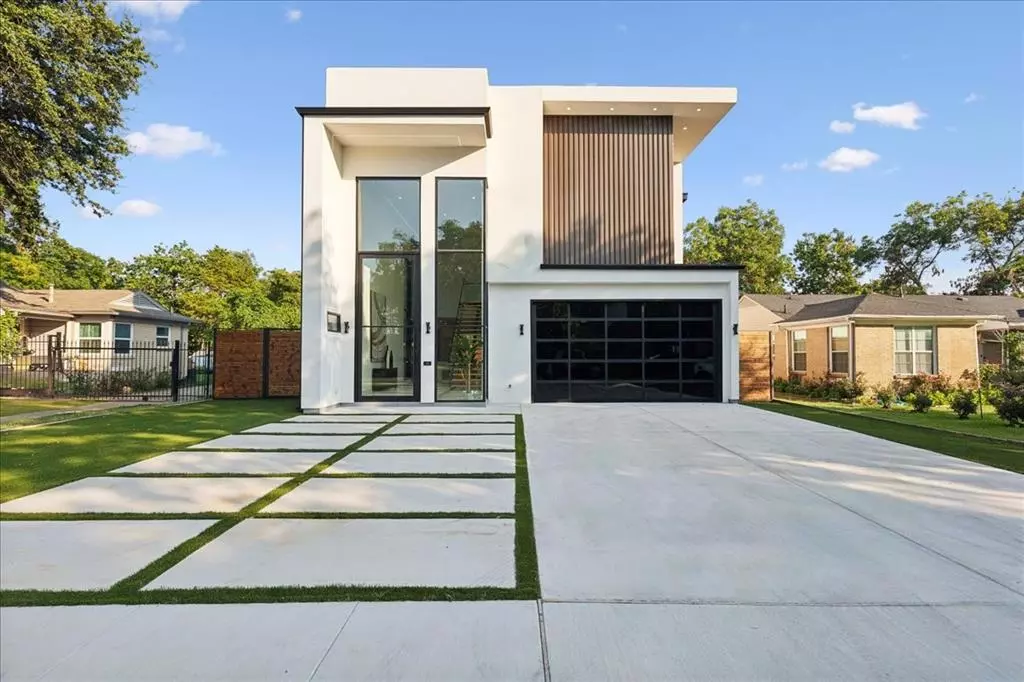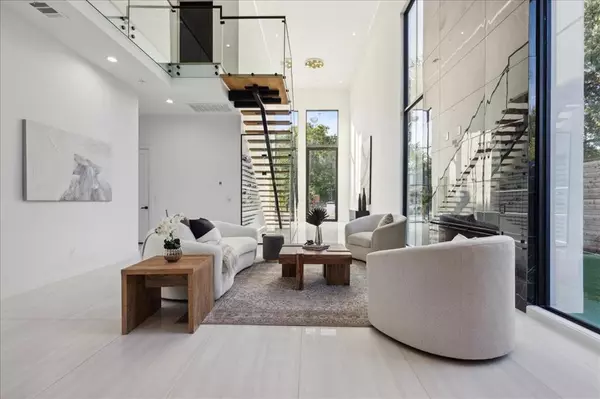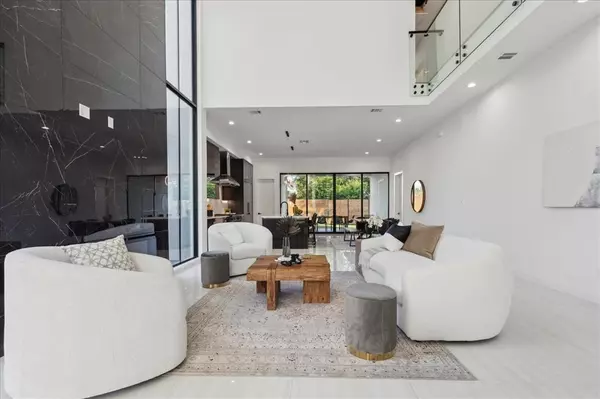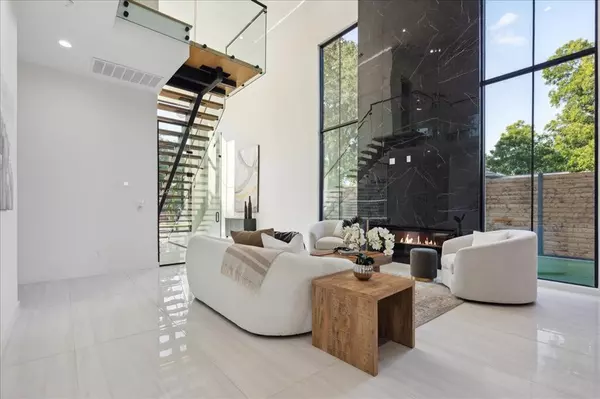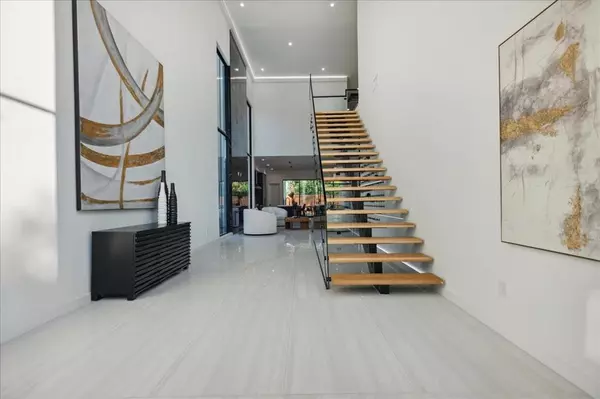$1,640,000
For more information regarding the value of a property, please contact us for a free consultation.
3828 Eaton Drive Dallas, TX 75220
5 Beds
6 Baths
4,700 SqFt
Key Details
Property Type Single Family Home
Sub Type Single Family Residence
Listing Status Sold
Purchase Type For Sale
Square Footage 4,700 sqft
Price per Sqft $348
Subdivision Berkshire
MLS Listing ID 20741381
Sold Date 11/15/24
Style Contemporary/Modern
Bedrooms 5
Full Baths 4
Half Baths 2
HOA Y/N None
Year Built 2024
Annual Tax Amount $5,163
Lot Size 9,016 Sqft
Acres 0.207
Property Description
Step into a world of modern luxury with this breathtaking 4,700 sq ft gem! Greeted by soaring 23-foot ceilings and dazzling custom lighting, you'll feel right at home in this 5-bedroom, 4 full bath, and 2 powder bath masterpiece. Whether you're basking in the sun in one of the two outdoor living areas, enjoying the spacious backyard, or rinsing off in the outdoor shower, this home has it all—and there's even an option to add a pool! Get cozy by one of the 4 fireplaces or host epic movie nights in the oversized media room. Nestled in the heart of Dallas, this home combines convenience with elegance, boasting $125,000 worth of custom glass and window work. The primary bedroom features a huge custom closet, and the gourmet kitchen comes complete with a built-in refrigerator and wine storage under the stairs. Don't miss out on this exceptional property—your dream home awaits!
Location
State TX
County Dallas
Direction Use gps
Rooms
Dining Room 1
Interior
Interior Features Built-in Features, Cable TV Available, Decorative Lighting, Double Vanity, Dry Bar, Eat-in Kitchen, Flat Screen Wiring, Granite Counters, High Speed Internet Available, Kitchen Island, Open Floorplan, Pantry, Sound System Wiring, Vaulted Ceiling(s), Walk-In Closet(s)
Heating Central
Cooling Central Air
Flooring Ceramic Tile, Wood
Fireplaces Number 4
Fireplaces Type Bedroom, Decorative, Electric, Family Room, Outside
Appliance Built-in Refrigerator, Dishwasher, Disposal, Gas Range, Microwave, Plumbed For Gas in Kitchen, Refrigerator
Heat Source Central
Exterior
Exterior Feature Covered Patio/Porch, Rain Gutters, Lighting, Outdoor Shower, Private Yard
Garage Spaces 2.0
Fence Back Yard, Fenced, Wood
Utilities Available City Sewer, City Water, Individual Gas Meter, Individual Water Meter
Total Parking Spaces 2
Garage Yes
Building
Lot Description Cleared
Story Two
Foundation Slab
Level or Stories Two
Structure Type Stucco
Schools
Elementary Schools Walnuthill
Middle Schools Cary
High Schools Jefferson
School District Dallas Isd
Others
Ownership Builder
Acceptable Financing Cash, Contact Agent, Conventional, VA Loan
Listing Terms Cash, Contact Agent, Conventional, VA Loan
Financing Conventional
Read Less
Want to know what your home might be worth? Contact us for a FREE valuation!

Our team is ready to help you sell your home for the highest possible price ASAP

©2025 North Texas Real Estate Information Systems.
Bought with Victor Juarez • iRealty, LLC

