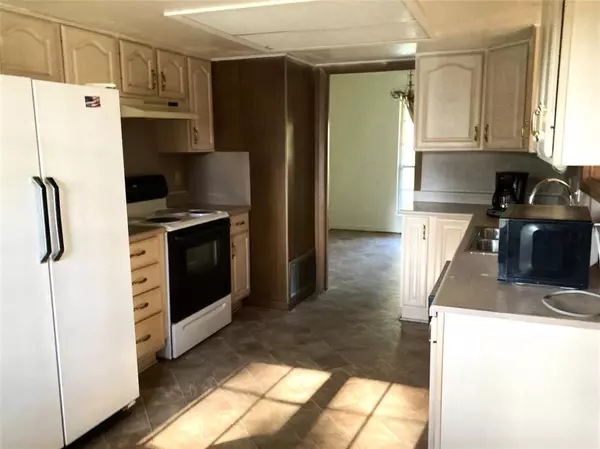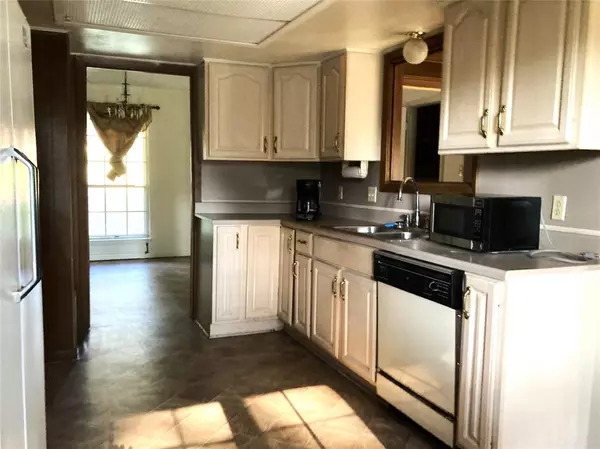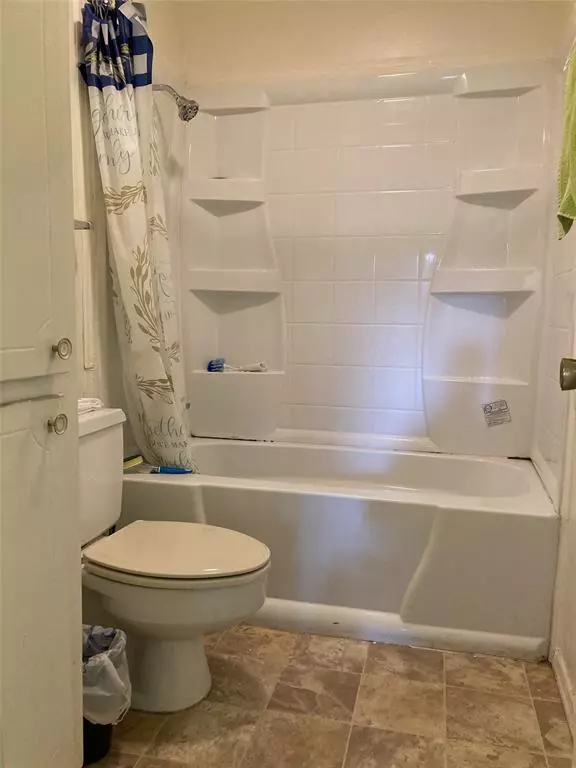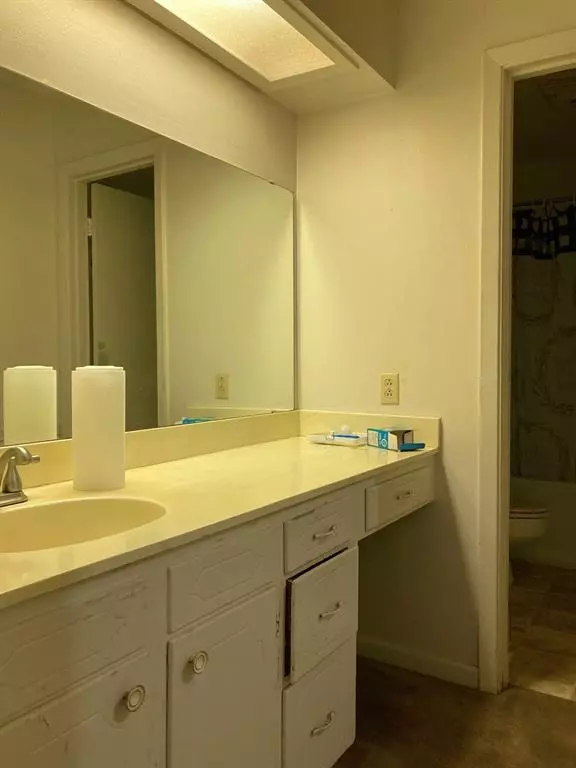$179,900
For more information regarding the value of a property, please contact us for a free consultation.
8848 Saint Clair Street Shreveport, LA 71118
4 Beds
3 Baths
2,172 SqFt
Key Details
Property Type Single Family Home
Sub Type Single Family Residence
Listing Status Sold
Purchase Type For Sale
Square Footage 2,172 sqft
Price per Sqft $82
Subdivision Pine Forest Subn
MLS Listing ID 20651336
Sold Date 11/18/24
Style Contemporary/Modern
Bedrooms 4
Full Baths 2
Half Baths 1
HOA Y/N None
Year Built 1972
Lot Size 10,367 Sqft
Acres 0.238
Property Description
Welcome to this charming 4-bedroom, 2.5-bathroom home nestled in a serene and convenient neighborhood. This brick-constructed residence boasts two balconies perfect for enjoying morning coffee or evening sunsets. Recently upgraded with a brand new roof in June 2024, this home also features two AC units for optimal climate control. Inside, you'll find a spacious layout ideal for both relaxation and entertainment. The property includes a large storage shed (also with brand new roof), providing ample room for all your storage needs. Located in a quiet neighborhood, yet just moments away from retail, commercial centers, and restaurants. Less than 2 minutes from Mansfield Rd and LA 3132. This home offers the perfect blend of tranquility and convenience. Don't miss out on this opportunity to own a well-maintained property in an ideal location. Schedule your showing today!
Location
State LA
County Caddo
Direction Use GPS.
Rooms
Dining Room 1
Interior
Interior Features Built-in Features, Cable TV Available, Chandelier, Decorative Lighting, Double Vanity, Eat-in Kitchen, High Speed Internet Available
Heating Central, Electric
Cooling Ceiling Fan(s), Central Air, Electric
Flooring Carpet, Ceramic Tile, Laminate
Fireplaces Number 1
Fireplaces Type Brick, Gas Starter
Appliance Dishwasher, Electric Cooktop, Electric Range, Refrigerator, Vented Exhaust Fan
Heat Source Central, Electric
Laundry Electric Dryer Hookup, Full Size W/D Area, Washer Hookup
Exterior
Exterior Feature Balcony, Storage
Garage Spaces 2.0
Fence Back Yard, Full, Privacy, Wood
Utilities Available Cable Available, City Sewer, City Water, Concrete, Curbs, Electricity Connected, Individual Gas Meter, Individual Water Meter, Natural Gas Available, Phone Available, Sidewalk
Roof Type Asphalt,Composition
Total Parking Spaces 2
Garage Yes
Building
Lot Description Lrg. Backyard Grass, Subdivision
Story Two
Foundation Slab
Level or Stories Two
Structure Type Brick
Schools
Elementary Schools Caddo Isd Schools
Middle Schools Caddo Isd Schools
High Schools Caddo Isd Schools
School District Caddo Psb
Others
Ownership NA
Acceptable Financing Cash, Conventional, FHA, VA Loan
Listing Terms Cash, Conventional, FHA, VA Loan
Financing FHA
Read Less
Want to know what your home might be worth? Contact us for a FREE valuation!

Our team is ready to help you sell your home for the highest possible price ASAP

©2025 North Texas Real Estate Information Systems.
Bought with Ansley Rimmer • New Covenant Realty





