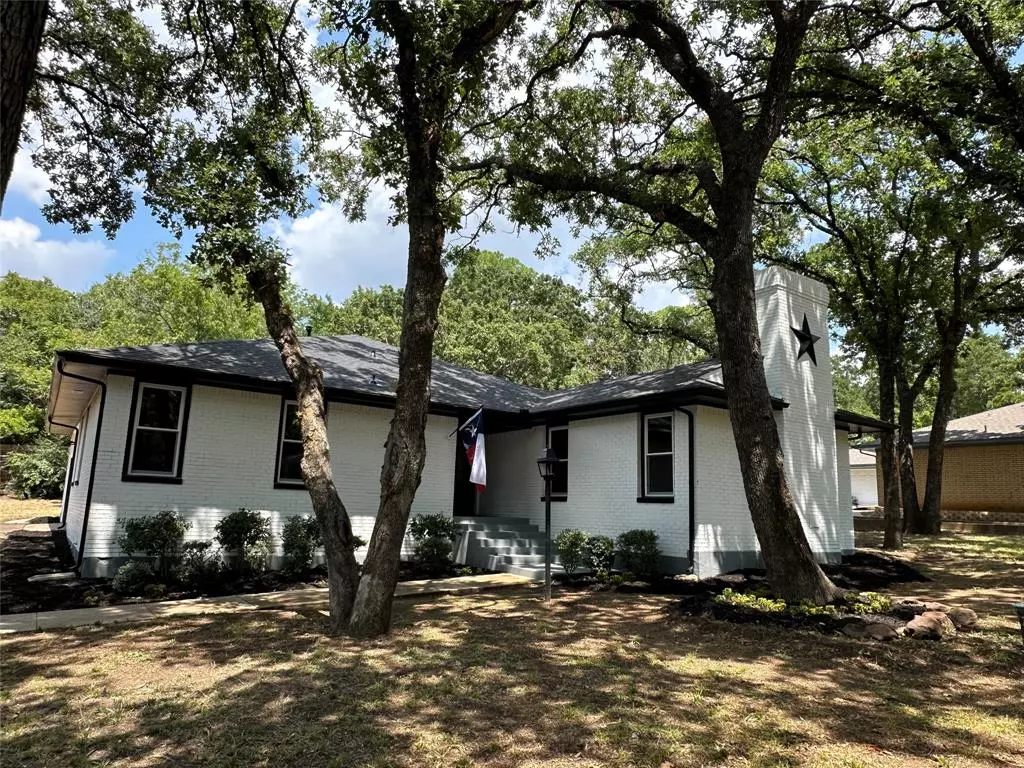$414,900
For more information regarding the value of a property, please contact us for a free consultation.
509 Ridgecrest Circle Denton, TX 76205
4 Beds
3 Baths
2,080 SqFt
Key Details
Property Type Single Family Home
Sub Type Single Family Residence
Listing Status Sold
Purchase Type For Sale
Square Footage 2,080 sqft
Price per Sqft $199
Subdivision Southridge
MLS Listing ID 20683146
Sold Date 11/20/24
Style Traditional
Bedrooms 4
Full Baths 3
HOA Y/N None
Year Built 1974
Annual Tax Amount $5,437
Lot Size 0.357 Acres
Acres 0.357
Property Description
Rare opportunity to own a beautiful 4 bedroom, 3 full bathroom home in coveted Southridge sub. Professionally updated cosmetically and functionally in every way. As you enter through the wrought iron double doors you will fall in love with the open concept and abundance of natural light via the new double hung windows. The kitchen is complete with soft close custom shaker cabinets, large island, quartz countertops, herringbone patterned backsplash, 5-burner gas stove & new ss appliances. The kitchen overlooks the oversized family room with cathedral ceiling and fireplace. The primary bedroom separate from the other rooms and boasts 'his & hers' closets and back patio access. The master bath is completely updated with custom cabinets, quartz counters and a large walk-in shower. **BRAND NEW ROOF JULY 2024, NEW HVAC Sys, New LVP flooring, paint and fixtures throughout. Oversized lot with mature trees, ample parking, brand new large deck, storage shed, and new fencing. Don't miss out!
Location
State TX
County Denton
Community Park, Playground
Direction I-35E N. Take exit 465 A toward 465 at Teasley Ln. Turn right onto Pennsylvania Dr. Turn left onto Ridgecrest Cir. House will be on the left.
Rooms
Dining Room 1
Interior
Interior Features Built-in Features, Cable TV Available, Cathedral Ceiling(s), Decorative Lighting, Double Vanity, Eat-in Kitchen, High Speed Internet Available, In-Law Suite Floorplan, Kitchen Island, Open Floorplan, Pantry, Vaulted Ceiling(s), Walk-In Closet(s), Second Primary Bedroom
Heating Central, Natural Gas
Cooling Ceiling Fan(s), Central Air, Electric
Flooring Ceramic Tile, Luxury Vinyl Plank
Fireplaces Number 1
Fireplaces Type Brick, Decorative, Gas, Wood Burning
Appliance Dishwasher, Disposal, Gas Range, Microwave, Plumbed For Gas in Kitchen, Vented Exhaust Fan
Heat Source Central, Natural Gas
Laundry Electric Dryer Hookup, Utility Room, Full Size W/D Area, Washer Hookup
Exterior
Exterior Feature Rain Gutters, Private Yard, Storage
Garage Spaces 2.0
Fence Back Yard, Fenced, Wood
Community Features Park, Playground
Utilities Available All Weather Road, Co-op Water, Concrete, Curbs, Electricity Available, Electricity Connected, MUD Sewer, MUD Water, Natural Gas Available
Roof Type Composition
Total Parking Spaces 2
Garage Yes
Building
Lot Description Few Trees, Interior Lot, Landscaped, Lrg. Backyard Grass, Many Trees, Sprinkler System, Subdivision
Story One
Foundation Pillar/Post/Pier
Level or Stories One
Structure Type Brick
Schools
Elementary Schools Houston
Middle Schools Mcmath
High Schools Denton
School District Denton Isd
Others
Ownership Owner of Record
Acceptable Financing Cash, Conventional, FHA, VA Loan
Listing Terms Cash, Conventional, FHA, VA Loan
Financing Conventional
Special Listing Condition Owner/ Agent
Read Less
Want to know what your home might be worth? Contact us for a FREE valuation!

Our team is ready to help you sell your home for the highest possible price ASAP

©2025 North Texas Real Estate Information Systems.
Bought with Kelly Peace • Kelly Peace, Broker

