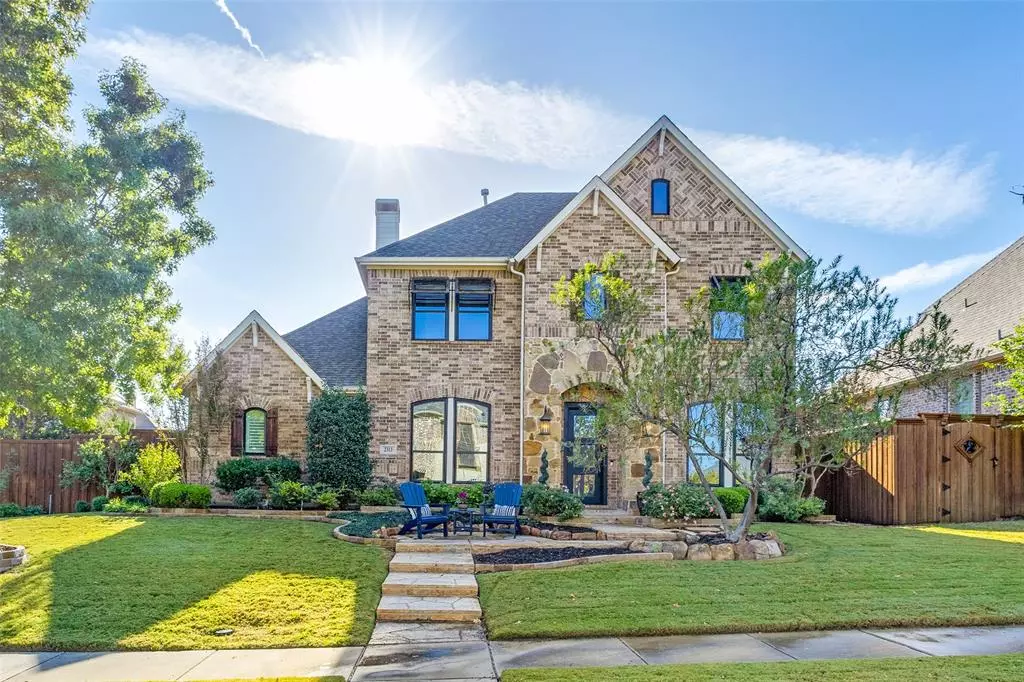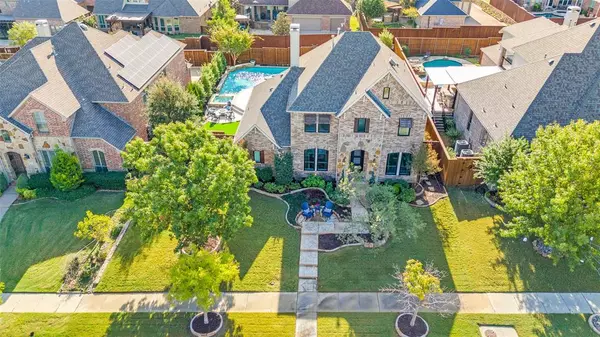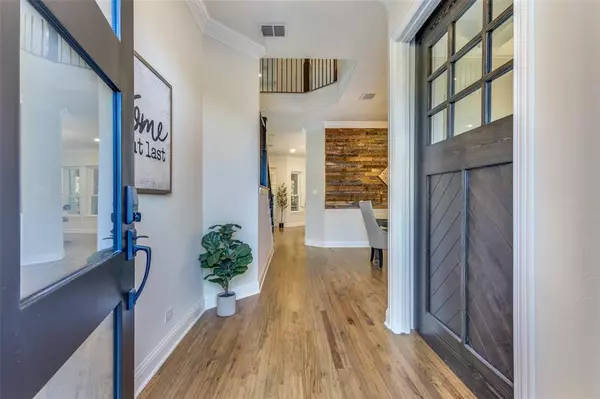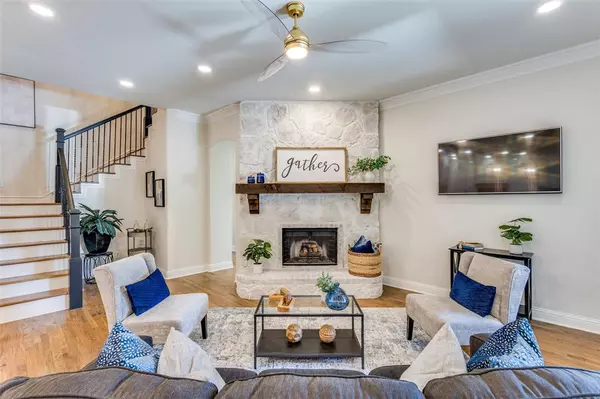$1,095,000
For more information regarding the value of a property, please contact us for a free consultation.
2313 Lady Rule Lane Lewisville, TX 75056
4 Beds
4 Baths
3,450 SqFt
Key Details
Property Type Single Family Home
Sub Type Single Family Residence
Listing Status Sold
Purchase Type For Sale
Square Footage 3,450 sqft
Price per Sqft $317
Subdivision Castle Hills Ph Iii Sec B
MLS Listing ID 20759215
Sold Date 11/22/24
Style Traditional
Bedrooms 4
Full Baths 4
HOA Fees $113/ann
HOA Y/N Mandatory
Year Built 2010
Annual Tax Amount $13,100
Lot Size 0.257 Acres
Acres 0.257
Property Description
Beautiful home in Castle Hills golf course community surrounded by parks, pools, playgrounds, shops, & restaurants. The property features an amazing outdoor pool area, complete w salt water diving pool and spa, outdoor kitchen, fire pit, covered patio, and gated 3 car driveway with basketball hoop - perfect for family & entertaining. The family room overlooking the pool is open to the elegantly updated kitchen with double stacked cabinets, new gas cooktop, SS appliances, quartzite counters, breakfast nook with banquette seating, and designer lighting The formal dining room is conveniently situated nearby making it easy to host gatherings. Dedicated study off entry has coffered ceiling and custom barn door. Master suite, guest room and two full bathrooms on first floor. Game room, media room, 2 bedrooms and 2 baths on second floor. All bathrooms recently renovated and entire home freshly painted. Hardwood flooring on first floor, Updated energy efficient windows, new HVAC system 2022
Location
State TX
County Denton
Community Club House, Community Pool, Fitness Center, Greenbelt, Park, Restaurant, Tennis Court(S)
Direction See GPS
Rooms
Dining Room 2
Interior
Interior Features Decorative Lighting, Open Floorplan, Pantry, Walk-In Closet(s)
Heating Central, Natural Gas
Cooling Central Air
Flooring Carpet, Wood
Fireplaces Number 1
Fireplaces Type Family Room, Gas Logs
Appliance Dishwasher, Disposal, Electric Oven, Gas Cooktop, Microwave
Heat Source Central, Natural Gas
Laundry Electric Dryer Hookup, Utility Room, Washer Hookup
Exterior
Exterior Feature Attached Grill, Covered Patio/Porch, Fire Pit, Mosquito Mist System, Outdoor Kitchen
Garage Spaces 3.0
Fence Wood
Pool Gunite, In Ground, Pool/Spa Combo, Waterfall
Community Features Club House, Community Pool, Fitness Center, Greenbelt, Park, Restaurant, Tennis Court(s)
Utilities Available City Sewer, City Water, Co-op Electric
Roof Type Composition
Total Parking Spaces 3
Garage Yes
Private Pool 1
Building
Lot Description Interior Lot, Landscaped, Sprinkler System, Subdivision
Story Two
Foundation Slab
Level or Stories Two
Structure Type Brick
Schools
Elementary Schools Castle Hills
Middle Schools Killian
High Schools Hebron
School District Lewisville Isd
Others
Ownership See tax
Financing Conventional
Read Less
Want to know what your home might be worth? Contact us for a FREE valuation!

Our team is ready to help you sell your home for the highest possible price ASAP

©2024 North Texas Real Estate Information Systems.
Bought with Tim Drisko • RE/MAX DFW Associates





