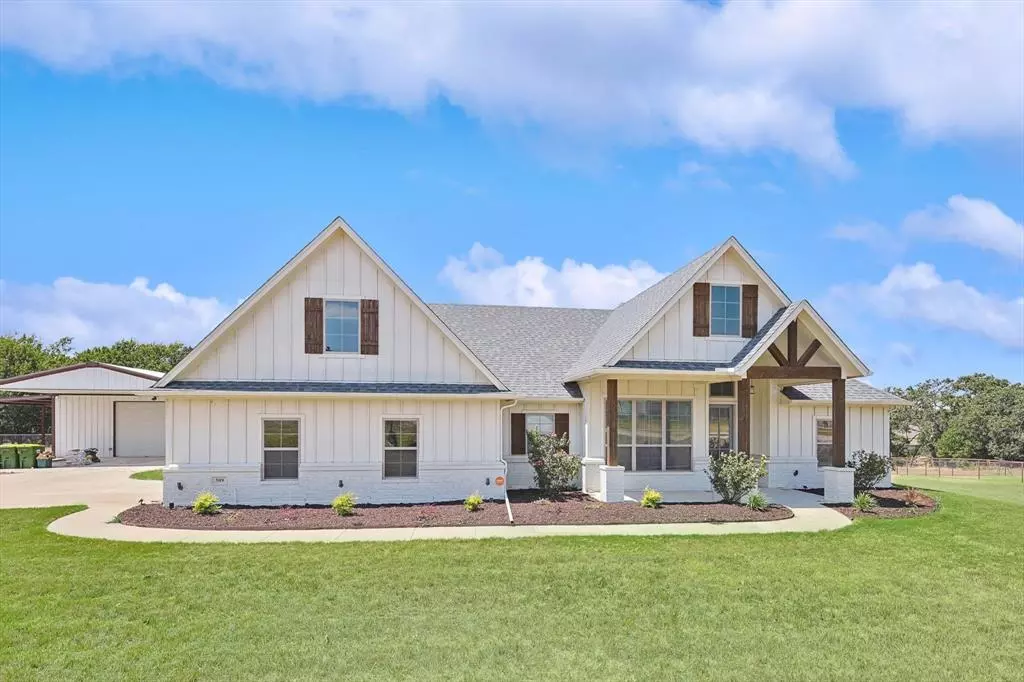$500,000
For more information regarding the value of a property, please contact us for a free consultation.
509 Wooded Way Reno, TX 76020
3 Beds
2 Baths
2,099 SqFt
Key Details
Property Type Single Family Home
Sub Type Single Family Residence
Listing Status Sold
Purchase Type For Sale
Square Footage 2,099 sqft
Price per Sqft $238
Subdivision Scenic Wood
MLS Listing ID 20702175
Sold Date 11/25/24
Bedrooms 3
Full Baths 2
HOA Y/N None
Year Built 2019
Lot Size 1.000 Acres
Acres 1.0
Property Description
Experience country living in this stunning custom home on a sprawling 1-acre lot. This 3-bedroom, 2-bathroom gem features an inviting bonus room perfect for an office. The open-concept living area is highlighted by vaulted ceilings with wood beams, a cozy fireplace, and granite countertops throughout. The kitchen boasts a large island, pantry, and ample space for entertaining. The master suite offers a luxurious retreat with a walk-in closet that conveniently connects to the utility room. The oversized garage provides plenty of storage, while the expansive backyard, with scenic pond views, offers the perfect canvas to add a shop, RV, or pool. Don't hesitate to make this beautiful home yours!
Location
State TX
County Parker
Direction Take I-820 W to Jim Wright Fwy-NW Loop 820. Take exit 10B. Take Azle Ave to Lake Worth Blvd. Take TX-199 W to NW Pkwy Frontage Rd. Take the exit toward FM Rd 730-Boyd from TX-199 W. Take Boyd Rd and N Cardinal Rd to Wooded Way. Destination will be on the left.
Rooms
Dining Room 1
Interior
Interior Features Built-in Features, Decorative Lighting, Double Vanity, Granite Counters, Kitchen Island, Open Floorplan, Vaulted Ceiling(s), Walk-In Closet(s)
Heating Central, Electric
Cooling Ceiling Fan(s), Central Air, Electric
Flooring Carpet, Wood
Fireplaces Number 1
Fireplaces Type Brick, Family Room, Wood Burning
Appliance Electric Cooktop
Heat Source Central, Electric
Laundry Full Size W/D Area
Exterior
Exterior Feature Covered Patio/Porch, RV/Boat Parking
Garage Spaces 2.0
Utilities Available Asphalt, Community Mailbox, Septic, Underground Utilities
Roof Type Composition
Total Parking Spaces 2
Garage Yes
Building
Lot Description Adjacent to Greenbelt, Few Trees, Interior Lot, Sprinkler System
Story One
Foundation Slab
Level or Stories One
Schools
Elementary Schools Reno
Middle Schools Springtown
High Schools Springtown
School District Springtown Isd
Others
Ownership See Tax
Acceptable Financing Cash, Conventional, FHA, VA Loan, Other
Listing Terms Cash, Conventional, FHA, VA Loan, Other
Financing Conventional
Read Less
Want to know what your home might be worth? Contact us for a FREE valuation!

Our team is ready to help you sell your home for the highest possible price ASAP

©2025 North Texas Real Estate Information Systems.
Bought with Donna Swanzy • CENTURY 21 Judge Fite Co.

