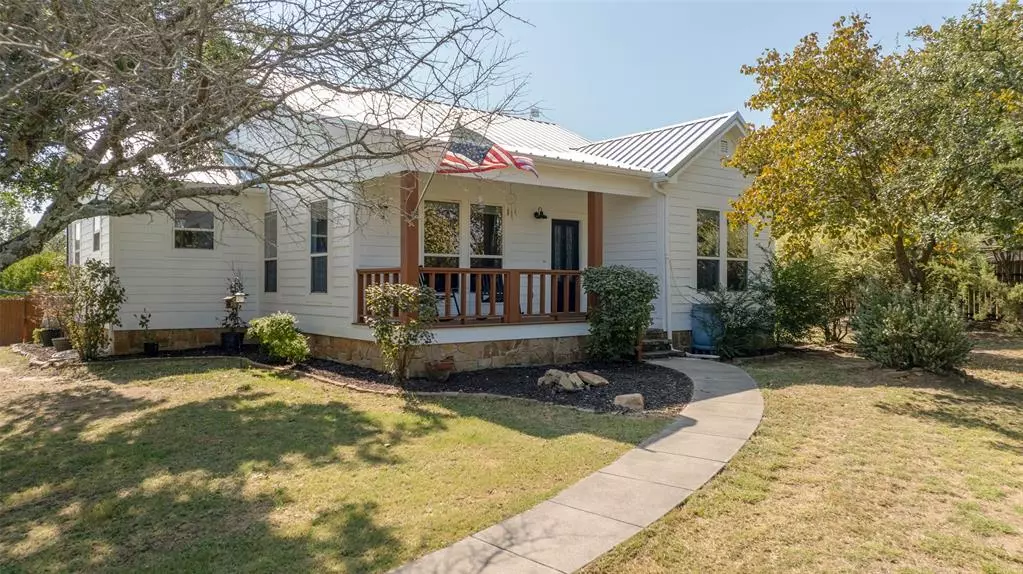$515,000
For more information regarding the value of a property, please contact us for a free consultation.
180 Shady Grove Lane Weatherford, TX 76088
3 Beds
2 Baths
1,552 SqFt
Key Details
Property Type Single Family Home
Sub Type Single Family Residence
Listing Status Sold
Purchase Type For Sale
Square Footage 1,552 sqft
Price per Sqft $331
Subdivision Country Lane Estates
MLS Listing ID 20756576
Sold Date 11/25/24
Style Traditional
Bedrooms 3
Full Baths 2
HOA Y/N None
Year Built 2008
Annual Tax Amount $5,418
Lot Size 2.109 Acres
Acres 2.109
Property Description
This charming 3 bed 2 bath home is located at the end of a quiet cul de sac, on a little more than 2 acres just 15 minutes from downtown Weatherford in the sought after Peaster ISD. You will instantly feel at home when you walk into this beautiful modern farmhouse. It has been completely updated with top tier features like authentic hardwood floors, custom archways, high ceilings, modern light fixtures, fresh paint throughout in addition to a stunning primary bathroom with a claw foot tub and custom tile work. If you're looking for a peaceful place to enjoy your coffee in the morning, you won't find a better place than the cozy covered back porch overlooking over the mature trees and natural landscaping in the backyard. You could even pick peaches off the established peach tree or make some blackberry jam from the blackberry bush. This property offers an abundant amount of storage with room for horses and all your animals. There is a 30x30 livestock barn, chicken coop and run, a 25x40 shop on its own electric meter with a 25x12 loft that could possibly be converted into a small apartment, plus a detached 2 car garage and spare storage shed. This property is ready to turn your homesteading dreams into a reality! Schedule an appointment to see it today!
Location
State TX
County Parker
Direction GPS Friendly
Rooms
Dining Room 1
Interior
Interior Features Granite Counters, Kitchen Island, Pantry
Heating Central, Electric
Cooling Central Air, Electric
Flooring Carpet, Ceramic Tile, Hardwood
Appliance Dishwasher, Disposal, Electric Range, Refrigerator
Heat Source Central, Electric
Laundry Electric Dryer Hookup, Utility Room, Full Size W/D Area, Washer Hookup
Exterior
Exterior Feature Covered Patio/Porch
Garage Spaces 2.0
Fence Barbed Wire, Cross Fenced, Metal, Perimeter
Utilities Available Outside City Limits, Septic, Well
Roof Type Metal
Total Parking Spaces 4
Garage Yes
Building
Lot Description Acreage, Cul-De-Sac, Many Trees
Story One
Foundation Pillar/Post/Pier
Level or Stories One
Schools
Elementary Schools Peaster
Middle Schools Peaster
High Schools Peaster
School District Peaster Isd
Others
Restrictions Deed
Ownership Lucas and Danielle Degand
Acceptable Financing Cash, Conventional, FHA, VA Loan
Listing Terms Cash, Conventional, FHA, VA Loan
Financing Conventional
Read Less
Want to know what your home might be worth? Contact us for a FREE valuation!

Our team is ready to help you sell your home for the highest possible price ASAP

©2024 North Texas Real Estate Information Systems.
Bought with Katherine Blanton • Berkshire HathawayHS PenFed TX

