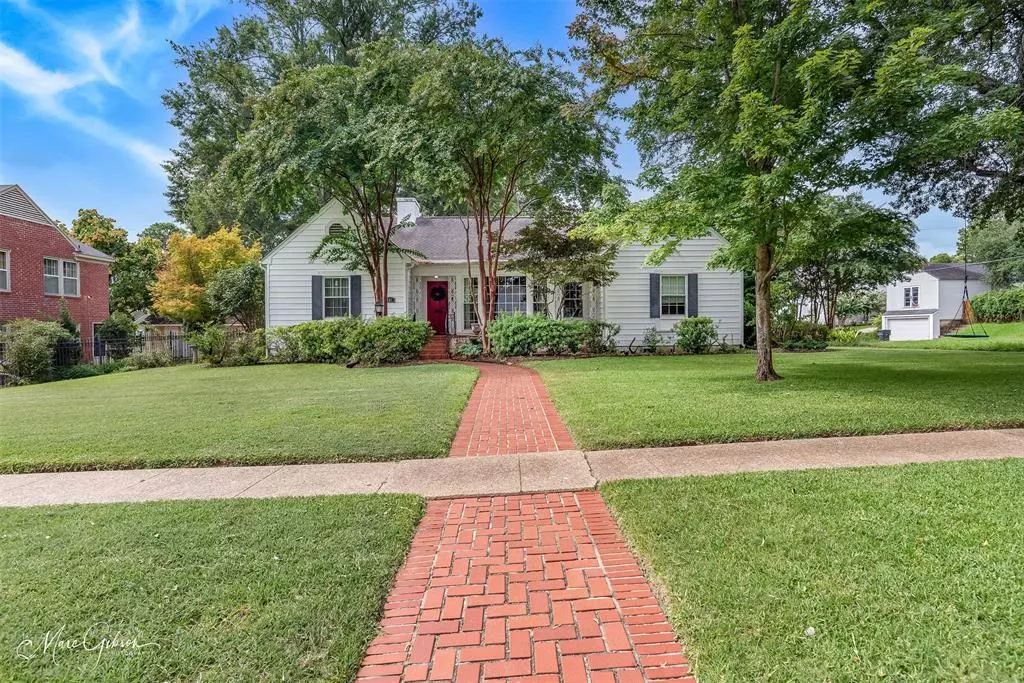$394,900
For more information regarding the value of a property, please contact us for a free consultation.
551 Ratcliff Street Shreveport, LA 71104
3 Beds
4 Baths
3,306 SqFt
Key Details
Property Type Single Family Home
Sub Type Single Family Residence
Listing Status Sold
Purchase Type For Sale
Square Footage 3,306 sqft
Price per Sqft $119
Subdivision Slattery Park Subn
MLS Listing ID 20682924
Sold Date 11/27/24
Bedrooms 3
Full Baths 4
HOA Y/N None
Year Built 1940
Annual Tax Amount $5,358
Lot Size 0.306 Acres
Acres 0.306
Property Description
Discover the perfect blend of elegance and comfort in this stunning South Highlands home. With three bedrooms and four remodeled bathrooms, this home offers ample space for family and guests. The primary bedroom and en-suite bathroom are conveniently located downstairs, along with a guest suite for added privacy. Upstairs, you'll find a spacious third bedroom and bathroom, ideal for a home office or additional living quarters. The two living areas provide versatility and plenty of room for relaxation, while the large separate dining room is perfect for hosting formal dinners. The remodeled kitchen is a cook's dream, featuring beautiful granite countertops, a 6-burner gas range, and a central island for easy meal preparation. Step outside to a fenced backyard designed for entertaining, complete with a patio, fire pit, and play ground for the kids! Also, an attached side-entry 2 car garage includes a workshop or man cave, offering extra space for hobbies and climate controlled storage!
Location
State LA
County Caddo
Direction GPS-Located at the corner of Ratcliff and Creswell.
Rooms
Dining Room 1
Interior
Interior Features Cable TV Available, Chandelier, Decorative Lighting, Flat Screen Wiring, Granite Counters, High Speed Internet Available, Pantry
Heating Central, Fireplace Insert
Cooling Ceiling Fan(s), Central Air
Flooring Ceramic Tile, Hardwood
Fireplaces Number 2
Fireplaces Type Fire Pit, Gas Logs, Wood Burning
Appliance Commercial Grade Range, Dishwasher, Disposal, Gas Range, Microwave, Double Oven, Plumbed For Gas in Kitchen, Refrigerator, Vented Exhaust Fan
Heat Source Central, Fireplace Insert
Laundry Utility Room
Exterior
Garage Spaces 2.0
Utilities Available Cable Available, City Sewer, City Water, Curbs, Electricity Connected, Individual Gas Meter, Sidewalk
Roof Type Composition
Total Parking Spaces 2
Garage Yes
Building
Story One and One Half
Foundation Pillar/Post/Pier
Level or Stories One and One Half
Schools
Elementary Schools Caddo Isd Schools
Middle Schools Caddo Isd Schools
High Schools Caddo Isd Schools
School District Caddo Psb
Others
Ownership Harrison
Financing Conventional
Read Less
Want to know what your home might be worth? Contact us for a FREE valuation!

Our team is ready to help you sell your home for the highest possible price ASAP

©2025 North Texas Real Estate Information Systems.
Bought with Charles Horne • RE/MAX Executive Realty

