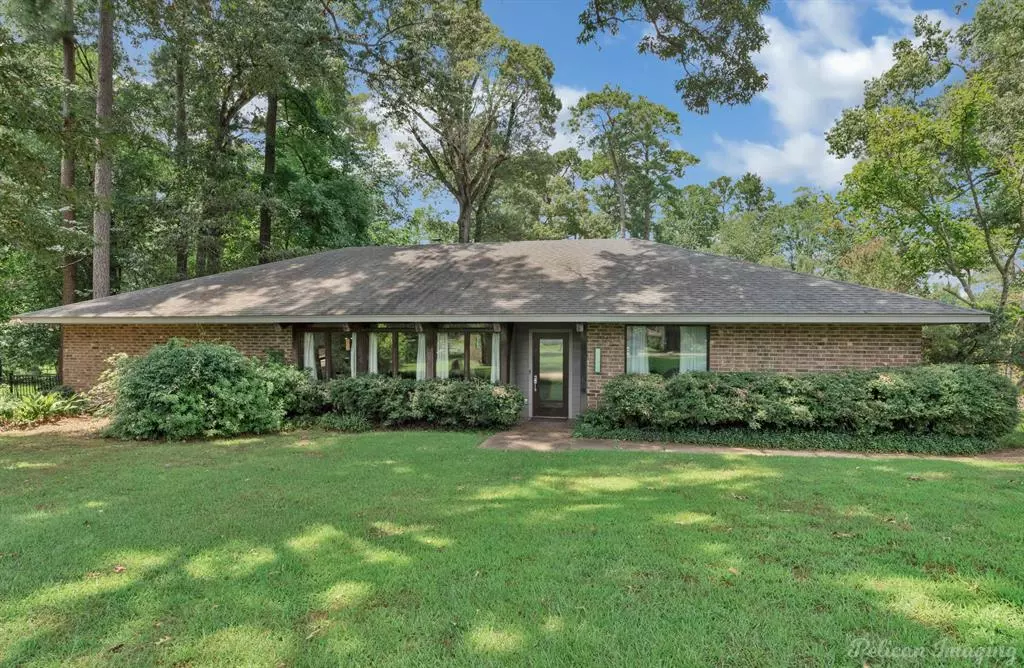$599,000
For more information regarding the value of a property, please contact us for a free consultation.
2048 Pepper Ridge Drive Shreveport, LA 71115
4 Beds
4 Baths
3,509 SqFt
Key Details
Property Type Single Family Home
Sub Type Single Family Residence
Listing Status Sold
Purchase Type For Sale
Square Footage 3,509 sqft
Price per Sqft $170
Subdivision Davis Trail Sub
MLS Listing ID 20662802
Sold Date 12/02/24
Style Contemporary/Modern
Bedrooms 4
Full Baths 3
Half Baths 1
HOA Y/N None
Year Built 1972
Annual Tax Amount $5,996
Lot Size 1.480 Acres
Acres 1.48
Property Description
Welcome to your private oasis on 1.48 acres and a shared pond. This property blends tranquility with modern amenities, ideal for relaxation and recreation. The main house features a sophisticated mid-century modern design with soaring ceilings, offering an office and a versatile flex room currently used as a workout area. The kitchen, boasting ample cabinet space and clean lines, is a chef's dream, combining functionality with style. Adjacent to the main house, a charming guest house awaits, complete with a cozy fireplace, convenient kitchenette, and a full bathroom. It provides comfort and privacy for visitors or extended family. Outside, enjoy the pool and expansive outdoor living areas, perfect for entertaining. Ample parking ensures convenience for you and your guests. Located in a sought-after neighborhood, this property offers a lifestyle defined by nature and relaxation. Don't miss this opportunity to own your own piece of paradise. Experience the beauty of this remarkable home.
Location
State LA
County Caddo
Direction Google Maps
Rooms
Dining Room 1
Interior
Interior Features Cable TV Available, Cathedral Ceiling(s), High Speed Internet Available, Kitchen Island, Open Floorplan
Heating Central
Cooling Central Air
Flooring Luxury Vinyl Plank, Tile
Fireplaces Number 1
Fireplaces Type Gas, Living Room
Appliance Electric Cooktop
Heat Source Central
Exterior
Carport Spaces 2
Pool In Ground, Pool/Spa Combo, Private
Utilities Available Electricity Connected, Individual Gas Meter
Roof Type Composition
Total Parking Spaces 2
Garage No
Private Pool 1
Building
Story One
Foundation Slab
Level or Stories One
Structure Type Brick
Schools
Elementary Schools Caddo Isd Schools
Middle Schools Caddo Isd Schools
High Schools Caddo Isd Schools
School District Caddo Psb
Others
Ownership Owner
Financing Cash
Read Less
Want to know what your home might be worth? Contact us for a FREE valuation!

Our team is ready to help you sell your home for the highest possible price ASAP

©2025 North Texas Real Estate Information Systems.
Bought with Elizabeth Holtsclaw • Coldwell Banker Apex, REALTORS

