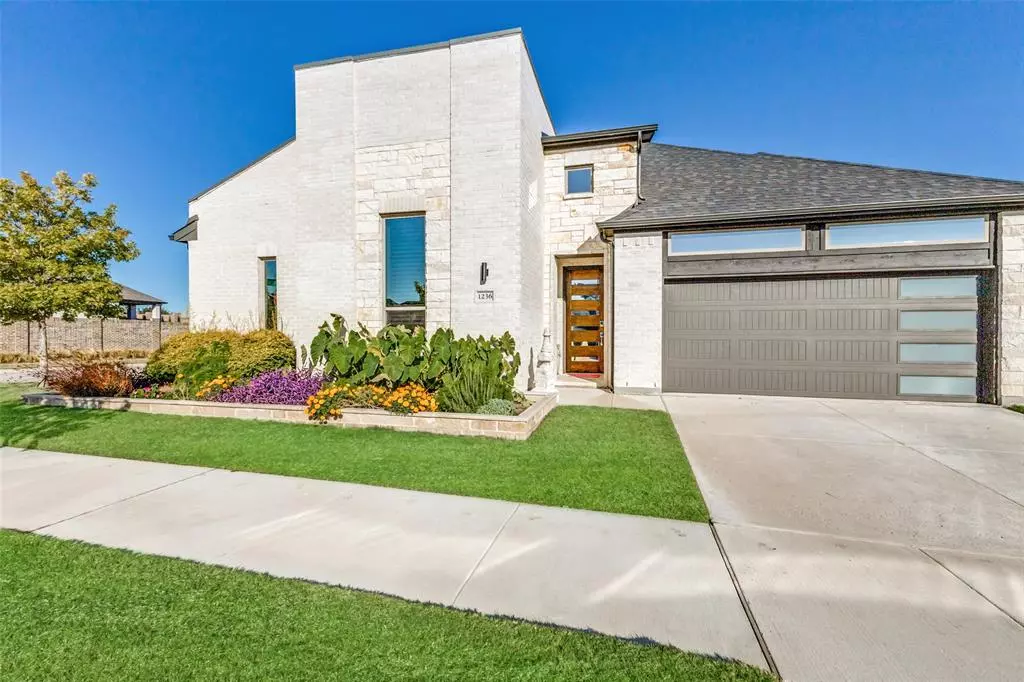$695,000
For more information regarding the value of a property, please contact us for a free consultation.
1236 New Smyrna Road Allen, TX 75013
3 Beds
3 Baths
2,336 SqFt
Key Details
Property Type Single Family Home
Sub Type Single Family Residence
Listing Status Sold
Purchase Type For Sale
Square Footage 2,336 sqft
Price per Sqft $297
Subdivision Legends At Twin Creeks Ph 1
MLS Listing ID 20755043
Sold Date 12/02/24
Style Contemporary/Modern
Bedrooms 3
Full Baths 3
HOA Fees $79
HOA Y/N Mandatory
Year Built 2022
Annual Tax Amount $10,885
Lot Size 7,840 Sqft
Acres 0.18
Property Description
Indulge in luxury living with this upgraded single-story gem in an exclusive age 55+ community. The open floor plan showcases tall ceilings, wood flooring, plantation shutters, soft-close cabinetry, custom lighting, and designer mirrors throughout. Unwind in the evenings by the sleek linear fireplace, creating a warm and serene ambiance perfect for relaxation. The chef-inspired kitchen features a premium Hoshizaki top hat ice maker, wine fridge, 5 burner gas cooktop, granite countertops, and Restoration Hardware cabinet pulls. The expansive Primary Suite features an oversized shower and a generous walk-in closet, offering ample space for relaxation and storage. The study offers versatility and could easily serve as a comfortable second living area. Step outside to enjoy a modern wood patio enclosure adorned with Boho beach lights and a ceiling fan. Energy-efficient elements include spray foam insulation, a tankless water heater, an EV charging plug, Leviton smart switches, metallic window tint, and a climate-controlled attic. Smart tech abounds with an Ecobee thermostat, Wi-Fi-enabled double ovens, garage door, video doorbell, app-controlled lighting, fans, and sprinklers. The vibrant community offers social areas, an amenity center with a gym, fire pit, and pickleball. Front yard maintenance is covered by HOA, enhancing this carefree lifestyle. New roof installed October 2024.
Location
State TX
County Collin
Community Club House, Community Pool, Curbs, Fitness Center, Pickle Ball Court, Pool
Direction GPS Friendly Address
Rooms
Dining Room 1
Interior
Interior Features Built-in Features, Built-in Wine Cooler, Cable TV Available, Chandelier, Decorative Lighting, Dry Bar, Flat Screen Wiring, Granite Counters, High Speed Internet Available, Kitchen Island, Open Floorplan, Pantry, Vaulted Ceiling(s), Walk-In Closet(s)
Heating Central, Natural Gas
Cooling Central Air, Electric
Flooring Carpet, Engineered Wood, Tile
Fireplaces Number 1
Fireplaces Type Electric
Appliance Dishwasher, Disposal, Electric Oven, Gas Cooktop, Ice Maker, Microwave, Double Oven, Plumbed For Gas in Kitchen, Tankless Water Heater
Heat Source Central, Natural Gas
Laundry Electric Dryer Hookup, In Hall, Utility Room, Full Size W/D Area, Washer Hookup
Exterior
Exterior Feature Covered Patio/Porch, Rain Gutters, Private Yard
Garage Spaces 2.0
Fence Brick, Masonry, Wood
Community Features Club House, Community Pool, Curbs, Fitness Center, Pickle Ball Court, Pool
Utilities Available City Sewer, City Water, Curbs, Electricity Available, Electricity Connected, Individual Gas Meter, Individual Water Meter, Natural Gas Available, Phone Available, Sewer Available, Sidewalk, Underground Utilities
Roof Type Asphalt,Composition
Total Parking Spaces 2
Garage Yes
Building
Lot Description Corner Lot, Few Trees, Landscaped, Level, Lrg. Backyard Grass, Sprinkler System, Subdivision
Story One
Foundation Slab
Level or Stories One
Structure Type Brick,Rock/Stone
Schools
Elementary Schools Boon
Middle Schools Ereckson
High Schools Allen
School District Allen Isd
Others
Senior Community 1
Restrictions Architectural,Deed
Ownership Tax Rolls
Acceptable Financing Cash, Conventional, VA Loan
Listing Terms Cash, Conventional, VA Loan
Financing Cash
Special Listing Condition Age-Restricted, Deed Restrictions, Survey Available, Verify Tax Exemptions
Read Less
Want to know what your home might be worth? Contact us for a FREE valuation!

Our team is ready to help you sell your home for the highest possible price ASAP

©2024 North Texas Real Estate Information Systems.
Bought with Vicki Appleby • Coldwell Banker Apex, REALTORS


