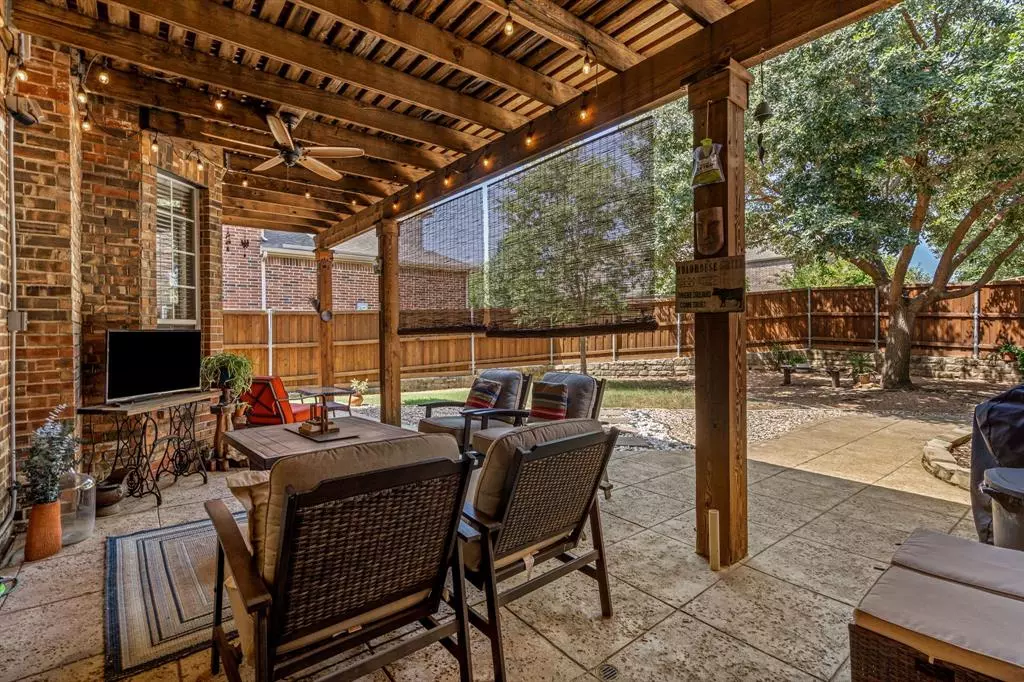$650,000
For more information regarding the value of a property, please contact us for a free consultation.
708 Franklin Drive Allen, TX 75013
5 Beds
4 Baths
3,583 SqFt
Key Details
Property Type Single Family Home
Sub Type Single Family Residence
Listing Status Sold
Purchase Type For Sale
Square Footage 3,583 sqft
Price per Sqft $181
Subdivision Suncreek Iib Tr 8
MLS Listing ID 20663486
Sold Date 12/04/24
Style Split Level,Traditional
Bedrooms 5
Full Baths 3
Half Baths 1
HOA Fees $35/ann
HOA Y/N Mandatory
Year Built 2001
Annual Tax Amount $3,721
Lot Size 7,762 Sqft
Acres 0.1782
Lot Dimensions 94x112x73x94
Property Description
SELLERS ARE OFFERING $10K IN CONCESSIONS FOR BUYERS!! Use it how your please!! Discover your dream home in the peaceful Suncreek community. This spacious 5-bedroom 3.5-bath home offers the perfect blend of elegance and potential with room for your personal touch. Step into the dedicated office through French doors that open to a charming front porch—ideal for morning coffee or quiet reflection. With three generously sized living areas there’s plenty of space for relaxation and creating lasting memories. The thoughtfully designed floor plan ensures a seamless flow throughout. The kitchen, equipped with modern appliances and a central island is ready for your updates to make it truly shine! Outside the covered patio overlooks a beautifully landscaped yard for outdoor relaxation. Upstairs you’ll find 4 bedrooms and 2 full baths, along with a large central living area, making it an ideal layout for your family. The primary suite is spacious with separate garden tub and frameless shower-you will have a HUGE closet that is designed to give personal space! Some areas offer you the opportunity to add your personal style! This home give you the opportunity to add value!!
Location
State TX
County Collin
Community Community Pool, Curbs, Greenbelt, Jogging Path/Bike Path, Sidewalks
Direction Franklin Dr is right off Hedgecox - 2nd house on the left GPS friendly
Rooms
Dining Room 2
Interior
Interior Features Eat-in Kitchen, Kitchen Island, Open Floorplan, Walk-In Closet(s)
Heating Central, Fireplace(s), Natural Gas
Cooling Ceiling Fan(s), Central Air, Electric
Flooring Carpet, Tile
Fireplaces Number 1
Fireplaces Type Gas Starter, Living Room
Appliance Dishwasher, Disposal, Electric Oven, Gas Cooktop, Microwave, Refrigerator
Heat Source Central, Fireplace(s), Natural Gas
Laundry Utility Room, Full Size W/D Area
Exterior
Exterior Feature Covered Patio/Porch, Rain Gutters, Lighting, Outdoor Living Center, Private Yard
Garage Spaces 2.0
Fence Privacy, Wood
Community Features Community Pool, Curbs, Greenbelt, Jogging Path/Bike Path, Sidewalks
Utilities Available Alley, City Sewer, City Water, Concrete, Curbs, Electricity Connected, Individual Gas Meter, Individual Water Meter, Underground Utilities
Roof Type Composition
Total Parking Spaces 2
Garage Yes
Building
Lot Description Interior Lot, Landscaped, Sprinkler System, Subdivision
Story Two
Foundation Slab
Level or Stories Two
Structure Type Brick
Schools
Elementary Schools Beverly
Middle Schools Hendrick
High Schools Plano Senior
School District Plano Isd
Others
Restrictions Deed
Ownership Eisman
Acceptable Financing Cash, Conventional, FHA, VA Loan
Listing Terms Cash, Conventional, FHA, VA Loan
Financing Conventional
Read Less
Want to know what your home might be worth? Contact us for a FREE valuation!

Our team is ready to help you sell your home for the highest possible price ASAP

©2024 North Texas Real Estate Information Systems.
Bought with Non-Mls Member • NON MLS


