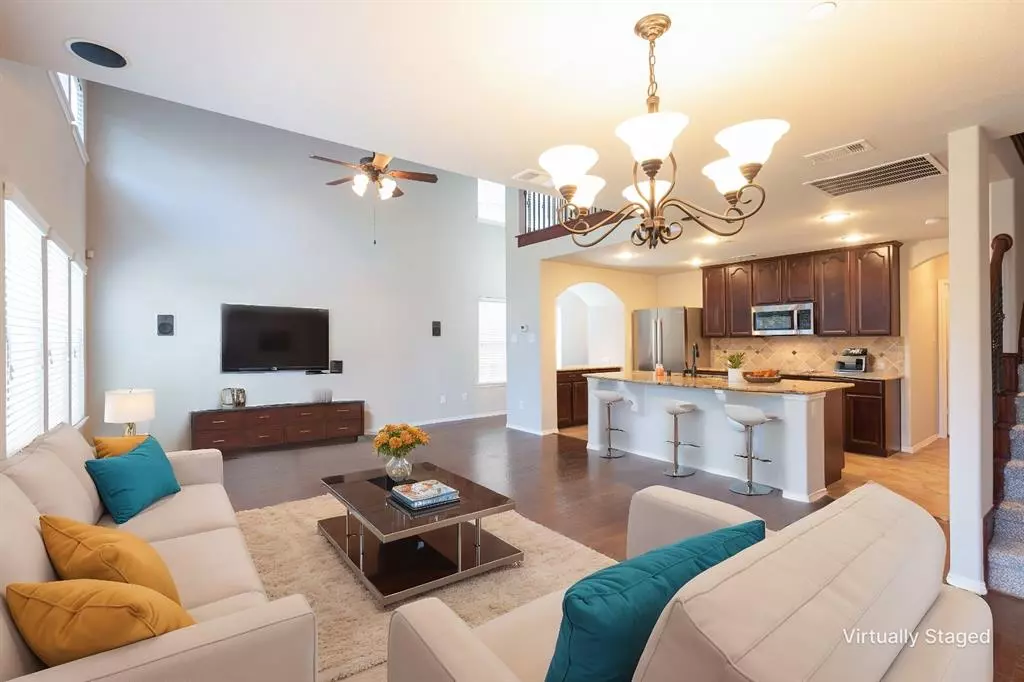$409,900
For more information regarding the value of a property, please contact us for a free consultation.
1001 Lucy Lane Allen, TX 75013
3 Beds
3 Baths
1,955 SqFt
Key Details
Property Type Townhouse
Sub Type Townhouse
Listing Status Sold
Purchase Type For Sale
Square Footage 1,955 sqft
Price per Sqft $209
Subdivision Villas At Twin Creeks Ph Ii
MLS Listing ID 20734425
Sold Date 12/09/24
Bedrooms 3
Full Baths 2
Half Baths 1
HOA Fees $288/mo
HOA Y/N Mandatory
Year Built 2009
Annual Tax Amount $7,345
Lot Size 5,227 Sqft
Acres 0.12
Property Description
Great townhome ideally located in wonderful West Allen community. Very functional floor plan with open kitchen and family room with vaulted ceilings. Granite kitchen with adjacent dining area. Spacious primary suite with 2 closets and lovely bath with double sinks. Two additional bedrooms, loft area and bath upstairs. Additional living area downstairs that makes great study or 4th bedroom. Convenient half bath down. Large fenced backyard and side yard too. Freshly painted interior throughout, new carpet, recent fence and roof. Low maintenance and convenient to lots of shopping, restaurants & entertainment. Easy access to Hwys 75 & 121. Residents enjoy full use of Twin Creeks amenities including community pools, tennis courts, basketball courts, pickleball courts, club house, playgrounds, hiking and biking trails, catch and release ponds and more.
Location
State TX
County Collin
Community Club House, Community Pool, Golf, Greenbelt, Jogging Path/Bike Path, Park, Playground, Pool, Tennis Court(S), Other
Direction From 75 North; West on McDermott; North on Watters; Left on Plainview; Right on Phoebe: Right on Lucy
Rooms
Dining Room 1
Interior
Interior Features Granite Counters, High Speed Internet Available, Loft, Open Floorplan, Sound System Wiring, Vaulted Ceiling(s), Walk-In Closet(s)
Heating Central, Electric
Cooling Central Air, Electric
Flooring Carpet, Ceramic Tile, Wood
Appliance Dishwasher, Disposal, Electric Cooktop, Electric Oven, Microwave
Heat Source Central, Electric
Laundry Electric Dryer Hookup, Utility Room, Full Size W/D Area
Exterior
Garage Spaces 2.0
Fence Wood
Community Features Club House, Community Pool, Golf, Greenbelt, Jogging Path/Bike Path, Park, Playground, Pool, Tennis Court(s), Other
Utilities Available City Sewer, City Water, Community Mailbox, Curbs, Sidewalk
Roof Type Composition
Garage Yes
Building
Lot Description Landscaped, Sprinkler System, Subdivision
Story Two
Foundation Slab
Level or Stories Two
Structure Type Brick
Schools
Elementary Schools Green
Middle Schools Ereckson
High Schools Allen
School District Allen Isd
Others
Ownership See Tax Rolls
Acceptable Financing Cash, Conventional, FHA
Listing Terms Cash, Conventional, FHA
Financing Conventional
Read Less
Want to know what your home might be worth? Contact us for a FREE valuation!

Our team is ready to help you sell your home for the highest possible price ASAP

©2024 North Texas Real Estate Information Systems.
Bought with Lee Osteguin • Ebby Halliday, Realtors


