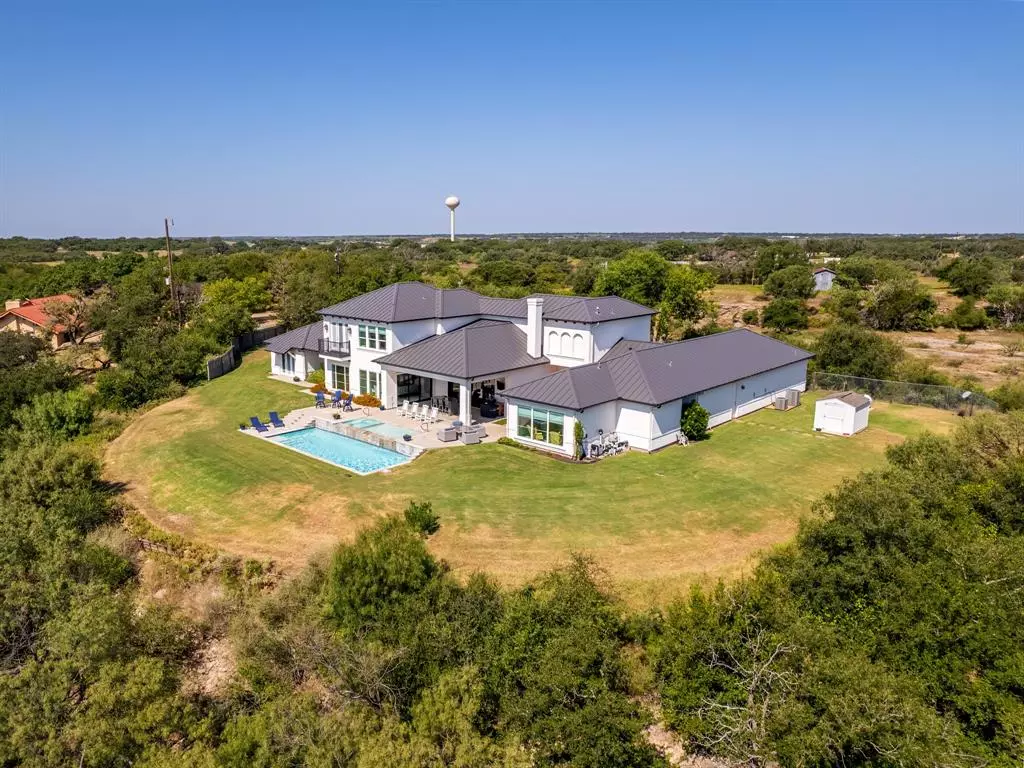$1,325,000
For more information regarding the value of a property, please contact us for a free consultation.
875 County Road 553 Brownwood, TX 76801
5 Beds
5 Baths
5,104 SqFt
Key Details
Property Type Single Family Home
Sub Type Single Family Residence
Listing Status Sold
Purchase Type For Sale
Square Footage 5,104 sqft
Price per Sqft $259
Subdivision A0574
MLS Listing ID 20696726
Sold Date 12/11/24
Style Mediterranean
Bedrooms 5
Full Baths 4
Half Baths 1
HOA Y/N None
Year Built 2018
Annual Tax Amount $16,184
Lot Size 1.440 Acres
Acres 1.44
Property Description
Discover unmatched Luxury in this 5,105 sq ft custom built 2018 home set on 1.44 acres with sweeping views of the Brownwood Country Club & lake. This 5 bedroom, 4.5 bath masterpiece includes in infinity pool with 3 sections, a library, office, and a 5-car garage. The home boasts 2 primary suites, the smaller suite features an office & private 2 car garage. From the moment you enter the grand foyer, you're greeted by breathtaking views from every room. The open-concept living, dining and kitchen areas are perfect for entertaining, with a chef's kitchen that includes a six-burner cook top, double oven, 3 sinks, microwave & a large island. Start each day with panoramic vistas & unwind in a luxurious bath with a soaking tub or walk-in shower. The main library-office features custom shelving & stunning views. Upstairs, 3 additional bedrooms, two baths & a cozy sitting area offers ample space. This a rare chance to own one of Brown County's most spectacular homes. Call today!!
Location
State TX
County Brown
Direction Leaving Brownwood on US 377 turn on CR 553 - stay to the left - house on the left on top of Thrill Hill.
Rooms
Dining Room 1
Interior
Interior Features Built-in Features, Cable TV Available, Decorative Lighting, Double Vanity, Granite Counters, High Speed Internet Available, In-Law Suite Floorplan, Kitchen Island, Open Floorplan, Pantry, Vaulted Ceiling(s), Walk-In Closet(s), Second Primary Bedroom
Heating Central, Fireplace(s), Propane, Zoned
Cooling Attic Fan, Ceiling Fan(s), Central Air, Electric
Flooring Carpet, Luxury Vinyl Plank, Tile
Fireplaces Number 1
Fireplaces Type Gas Logs, Living Room
Appliance Built-in Refrigerator, Dishwasher, Disposal, Dryer, Gas Cooktop, Gas Water Heater, Microwave, Double Oven, Tankless Water Heater, Vented Exhaust Fan, Washer
Heat Source Central, Fireplace(s), Propane, Zoned
Laundry Utility Room, Full Size W/D Area
Exterior
Exterior Feature Balcony, Rain Gutters, Lighting, Outdoor Living Center, Private Yard, Storage
Garage Spaces 5.0
Fence Fenced
Pool Gunite, Heated, In Ground, Infinity, Lap, Outdoor Pool, Pool Sweep, Private, Pump
Utilities Available Aerobic Septic, Cable Available, Co-op Water, Electricity Connected, Outside City Limits, Phone Available, Propane, Septic
Roof Type Metal
Total Parking Spaces 5
Garage Yes
Private Pool 1
Building
Lot Description Few Trees, Landscaped, Sprinkler System, Subdivision, Water/Lake View
Story Two
Foundation Slab
Level or Stories Two
Schools
Elementary Schools Woodlandht
Middle Schools Brownwood
High Schools Brownwood
School District Brownwood Isd
Others
Restrictions No Mobile Home
Ownership John & Mary Robinson
Acceptable Financing Cash, Conventional
Listing Terms Cash, Conventional
Financing Cash
Special Listing Condition Aerial Photo
Read Less
Want to know what your home might be worth? Contact us for a FREE valuation!

Our team is ready to help you sell your home for the highest possible price ASAP

©2024 North Texas Real Estate Information Systems.
Bought with Teresa Lee • Stephens Ranch Hand Real Estate

