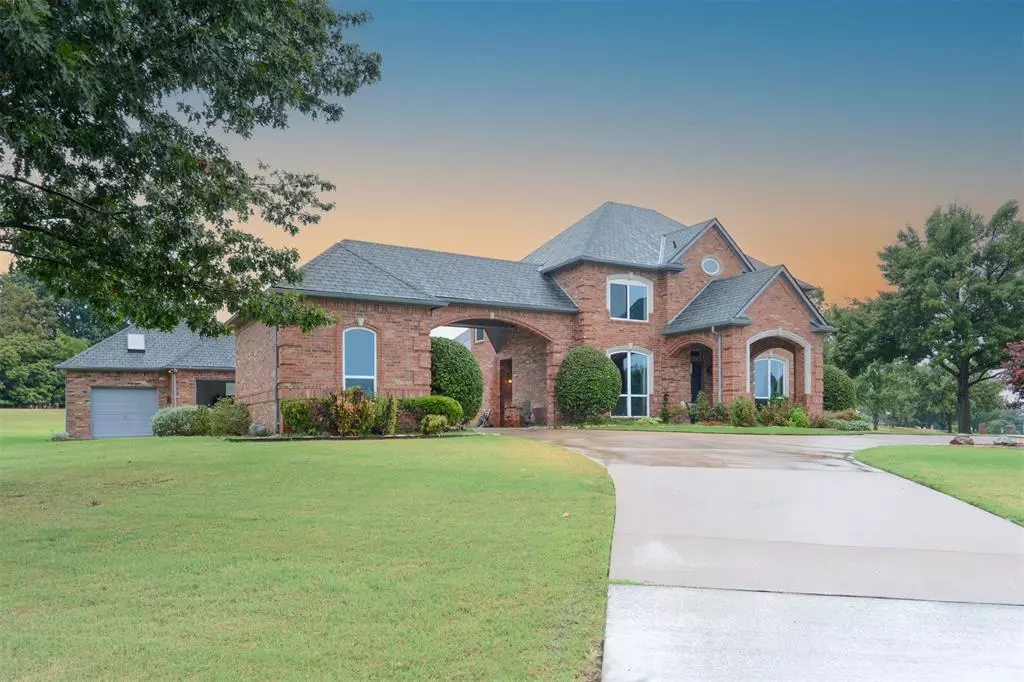$1,750,000
For more information regarding the value of a property, please contact us for a free consultation.
8620 Crestview Drive Frisco, TX 75033
4 Beds
5 Baths
4,343 SqFt
Key Details
Property Type Single Family Home
Sub Type Single Family Residence
Listing Status Sold
Purchase Type For Sale
Square Footage 4,343 sqft
Price per Sqft $402
Subdivision Preston Estates Third Sec
MLS Listing ID 20731630
Sold Date 12/13/24
Style Traditional
Bedrooms 4
Full Baths 4
Half Baths 1
HOA Y/N None
Year Built 1994
Annual Tax Amount $14,702
Lot Size 1.058 Acres
Acres 1.058
Property Description
A house on top of a hill on the prettiest street in Frisco with stunning sunrise and sunset vistas. An expansive property that feels
like country living but is situated in the heart of town. The house is as spacious as the
grounds, remodeled and easy to live in. A 4343 sq. ft. custom build sitting on 1.06
acres + corner lot easement with no HOA. A deep sparkling pool in full sun by
day, an arbor for a quiet evening under the stars. This home features a dramatic
drive-up with a port-e-cochere and circular driveway. The home boasts luxurious
hardwoods and stone downstairs, carpet upstairs. Formal dining and great room
featuring a wet bar, a private study, primary and guest bedrooms downstairs, two
full bedrooms, 3rd living area, media room with closet (could be used as fifth
bedroom) and bonus room upstairs. At the center of all is an updated gourmet
kitchen with gas 5-burner cooktop with double oven including convection, island,
apron sink, granite and a coffee bar. This home has too many amenities to list.
Location
State TX
County Collin
Direction North on Preston Road from Main Street, turn west on Meadow Hill. Just before the second round-about, the house is on the south side of the road.
Rooms
Dining Room 2
Interior
Interior Features Built-in Features, Cable TV Available, Decorative Lighting, Double Vanity, Eat-in Kitchen, Granite Counters, In-Law Suite Floorplan, Kitchen Island, Pantry, Walk-In Closet(s), Wet Bar
Heating Central, Natural Gas
Cooling Central Air, Electric
Fireplaces Number 2
Fireplaces Type Den
Appliance Dishwasher, Disposal, Gas Cooktop
Heat Source Central, Natural Gas
Laundry Electric Dryer Hookup, Utility Room, Full Size W/D Area, Washer Hookup
Exterior
Exterior Feature Covered Patio/Porch
Garage Spaces 4.0
Fence Other
Pool Gunite
Utilities Available All Weather Road, City Sewer, City Water
Roof Type Composition
Total Parking Spaces 4
Garage Yes
Private Pool 1
Building
Lot Description Acreage, Corner Lot, Landscaped, Lrg. Backyard Grass, Many Trees, Sprinkler System, Subdivision
Story Two
Foundation Slab
Level or Stories Two
Structure Type Brick
Schools
Elementary Schools Rogers
Middle Schools Staley
High Schools Memorial
School District Frisco Isd
Others
Restrictions Deed
Ownership Ken and Debi Harter
Financing Conventional
Read Less
Want to know what your home might be worth? Contact us for a FREE valuation!

Our team is ready to help you sell your home for the highest possible price ASAP

©2025 North Texas Real Estate Information Systems.
Bought with Susan Larose • Keller Williams Dallas Midtown

