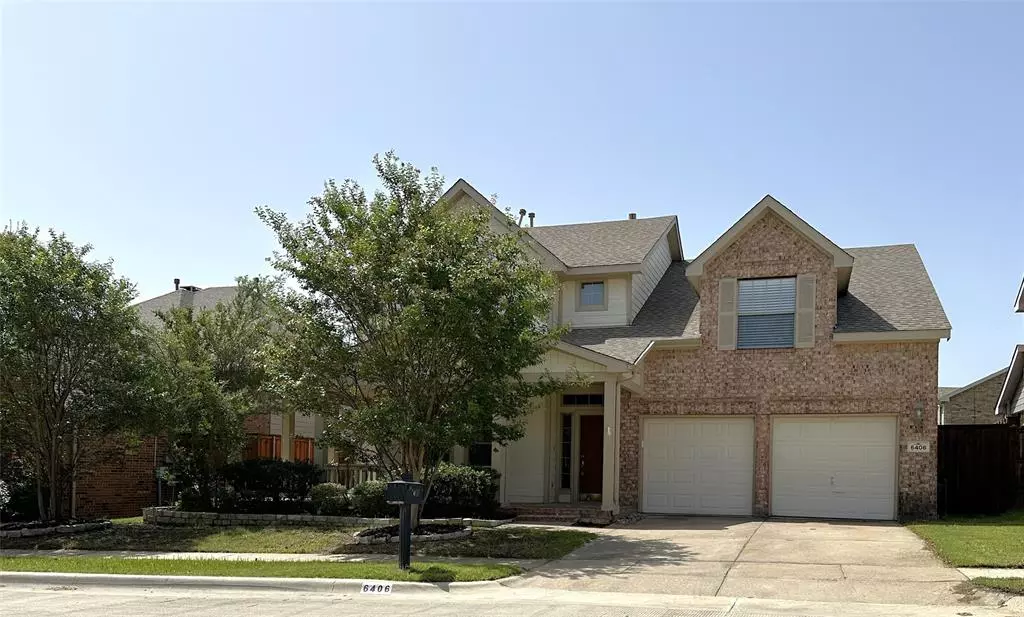$439,900
For more information regarding the value of a property, please contact us for a free consultation.
6406 Daisy Drive Denton, TX 76208
5 Beds
4 Baths
3,223 SqFt
Key Details
Property Type Single Family Home
Sub Type Single Family Residence
Listing Status Sold
Purchase Type For Sale
Square Footage 3,223 sqft
Price per Sqft $136
Subdivision The Preserve At Pecan Creek Se
MLS Listing ID 20752424
Sold Date 12/12/24
Style Ranch
Bedrooms 5
Full Baths 4
HOA Fees $38/ann
HOA Y/N Mandatory
Year Built 2000
Annual Tax Amount $8,325
Lot Size 7,535 Sqft
Acres 0.173
Property Description
Priced to Sell Quickly - Home is Amazing for a Fantastic Price. Check it out, stunning 5-bedroom 4 full-bathroom home with 2 bedrooms and 2 bath downstairs, offers a flexible floor plan with soaring ceilings, recessed lighting, and fabulous built-ns. As you step through the front door, you'll be greeted by the beautiful formal dining space that has its own entrance to the kitchen. At the heart of the home sits a kitchen that provides plenty of storage and is opens with a Breakfast bar to the Great Room with Flagstone Fireplace. The large oversized windows allow for light and a great view of your spacious private backyard. The private primary suite is complete with a beautiful en-suite bathroom and plenty of space in the custom designed walk in closet. 4 additional bedrooms provide flexibility for guests, Upstairs you will find a wonderful living, perfect for hobbies, ensuring everyone has their own comfortable space. The backyard provides a sense of tranquility outdoor entertainment.
Location
State TX
County Denton
Direction From I-35 exit Post Oak, Go North on Lakeview then turn Left onto Burr Oak Dr. Turn Left onto Boxwood and follow it around. Boxwood Turns into Daisy Dr. in the back of the Neighborhood. House is 2nd on the Right.
Rooms
Dining Room 2
Interior
Interior Features Cathedral Ceiling(s), Decorative Lighting, Double Vanity, Eat-in Kitchen, Granite Counters, High Speed Internet Available, Kitchen Island, Natural Woodwork, Open Floorplan, Vaulted Ceiling(s), Walk-In Closet(s)
Heating Central
Cooling Ceiling Fan(s), Central Air
Fireplaces Number 1
Fireplaces Type Decorative, Gas Starter, Living Room
Appliance Dishwasher, Disposal, Gas Cooktop, Gas Oven, Gas Water Heater, Microwave
Heat Source Central
Exterior
Exterior Feature Covered Patio/Porch
Garage Spaces 2.0
Utilities Available Cable Available, City Sewer, City Water, Concrete, Curbs, Electricity Available, Phone Available, Sidewalk
Total Parking Spaces 2
Garage Yes
Building
Story Two
Level or Stories Two
Structure Type Brick,Rock/Stone,Siding
Schools
Elementary Schools Pecancreek
Middle Schools Bettye Myers
High Schools Ryan H S
School District Denton Isd
Others
Ownership Ambjornsen LP
Financing FHA 203(b)
Read Less
Want to know what your home might be worth? Contact us for a FREE valuation!

Our team is ready to help you sell your home for the highest possible price ASAP

©2025 North Texas Real Estate Information Systems.
Bought with Kelly Stancil • Fathom Realty, LLC

