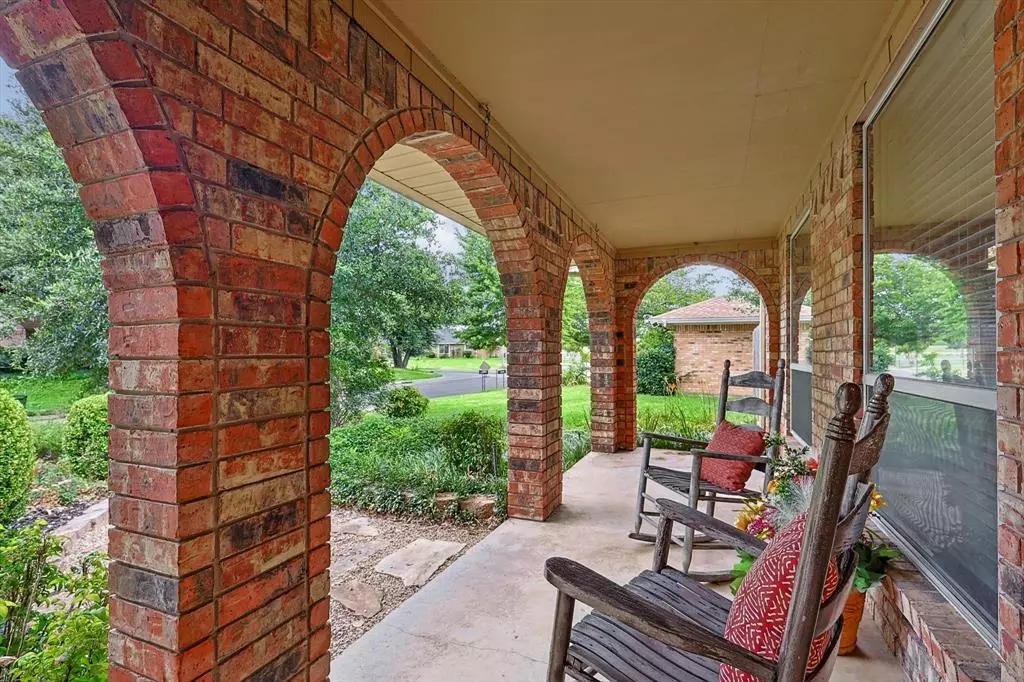$359,500
For more information regarding the value of a property, please contact us for a free consultation.
2320 Georgetown Drive Denton, TX 76201
4 Beds
3 Baths
2,054 SqFt
Key Details
Property Type Single Family Home
Sub Type Single Family Residence
Listing Status Sold
Purchase Type For Sale
Square Footage 2,054 sqft
Price per Sqft $175
Subdivision North University Place
MLS Listing ID 20616070
Sold Date 12/17/24
Style Traditional
Bedrooms 4
Full Baths 3
HOA Y/N None
Year Built 1970
Annual Tax Amount $5,299
Lot Size 10,759 Sqft
Acres 0.247
Property Description
* Just completed remodel 7-15-24 * Nestled in a coveted Denton neighborhood, 2320 Georgetown Dr. offers a blend of comfort and charm. This 2,054 sqft, four-bedroom, three-bath family home boasts two living and dining areas and a screened porch perfect for Texas evenings. New flooring in the two living rooms and hallway. The property features a two-car garage, a majestic backyard oak providing shade a deck for outdoor enjoyment, and a convenient side patio off the kitchen. Built in 1970, this residence combines classic design with modern living, making it an ideal choice for those seeking a serene and spacious home. Its located close to downtown, with two universities, a hospital, dining, and shopping. **Motivated Seller that will offer an appliance allowance or rate buydown **
Location
State TX
County Denton
Community Club House, Community Dock, Fitness Center, Jogging Path/Bike Path, Lake, Park, Playground, Tennis Court(S)
Direction turn north off of University Drive (380) onto Georgetown Dr. The home is the second to the last on the right have side. 2320 Georgetown Dr
Rooms
Dining Room 2
Interior
Interior Features Built-in Features, Cable TV Available, Chandelier, Decorative Lighting, Eat-in Kitchen, High Speed Internet Available, Pantry, Walk-In Closet(s)
Heating Central, Fireplace(s), Natural Gas
Cooling Central Air, Electric
Flooring Carpet, Combination, Laminate, Tile
Fireplaces Number 1
Fireplaces Type Brick, Den, Gas, Gas Logs
Equipment Irrigation Equipment
Appliance Dishwasher, Disposal, Electric Cooktop, Electric Oven, Gas Water Heater
Heat Source Central, Fireplace(s), Natural Gas
Laundry Utility Room, Full Size W/D Area
Exterior
Exterior Feature Covered Patio/Porch, Dog Run, Garden(s), Rain Gutters, Private Yard
Garage Spaces 2.0
Fence Back Yard, Fenced, Gate, Privacy, Wood
Community Features Club House, Community Dock, Fitness Center, Jogging Path/Bike Path, Lake, Park, Playground, Tennis Court(s)
Utilities Available Alley, Cable Available, City Sewer, City Water, Curbs, Electricity Connected, Individual Gas Meter, Individual Water Meter, Natural Gas Available, Phone Available
Roof Type Shingle
Total Parking Spaces 2
Garage Yes
Building
Lot Description Few Trees, Landscaped, Oak, Pine, Sprinkler System
Story One
Foundation Slab
Level or Stories One
Structure Type Brick,Frame
Schools
Elementary Schools Ep Rayzor
Middle Schools Calhoun
High Schools Denton
School District Denton Isd
Others
Restrictions Deed,Development
Ownership Reinhardt
Acceptable Financing Cash, Conventional, FHA, Fixed, FMHA, Texas Vet, VA Loan
Listing Terms Cash, Conventional, FHA, Fixed, FMHA, Texas Vet, VA Loan
Financing Conventional
Special Listing Condition Aerial Photo, Owner/ Agent, Survey Available
Read Less
Want to know what your home might be worth? Contact us for a FREE valuation!

Our team is ready to help you sell your home for the highest possible price ASAP

©2025 North Texas Real Estate Information Systems.
Bought with Young Mair • Better Homes and Gardens Real Estate, Winans

