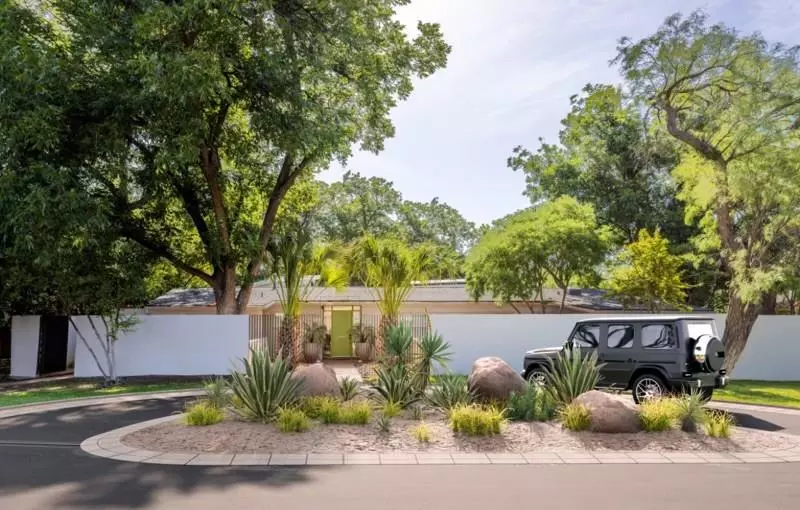$899,000
For more information regarding the value of a property, please contact us for a free consultation.
741 Rivercrest Drive Abilene, TX 79605
4 Beds
4 Baths
4,509 SqFt
Key Details
Property Type Single Family Home
Sub Type Single Family Residence
Listing Status Sold
Purchase Type For Sale
Square Footage 4,509 sqft
Price per Sqft $199
Subdivision Elm Place Of H Ward
MLS Listing ID 20575596
Sold Date 12/19/24
Style Contemporary/Modern,Mid-Century Modern,Ranch
Bedrooms 4
Full Baths 4
HOA Y/N None
Year Built 1950
Annual Tax Amount $14,381
Lot Size 0.344 Acres
Acres 0.344
Property Description
Unparalleled elegance & opulent design combine in this reimagined mid century modern situated on a tree lined corner lot in the prestigious & sought after Elmwood area. A one-of-a-kind architectural gem where forward sophistication merges with resort vibes. Walled-in oasis with dramatic night illumination offers 3700 feet of living plus 800+ guest wing with kitchen, living, room & en suite. Classically appointed home boasts floor to ceiling windows, clean lines & ostentatious finishes. Ultimate chef's kitchen features white oak cabinetry, open shelving, marble tops & ample prep & pantry space for refined luxury. 1000 sqft master retreat with fireplace, spa like en suite, jacuzzi tub & serene courtyard. Media or flex room has full bar & overlooks yard with a harmonious union of nature & architecture & resort like ambiance, outdoor bar & bbq, glistening pool & spa surrounded by lush landscaping, a true oasis. Tittle-Luther designed home redefines luxury & offers an elevated way of life.
Location
State TX
County Taylor
Direction From Elmwood, west on S 8th to Rivercrest, home on corner of Rivercrest & Ward across from \"Guitar Mansion\"
Rooms
Dining Room 2
Interior
Interior Features Built-in Features, Built-in Wine Cooler, Cable TV Available, Chandelier, Decorative Lighting, Flat Screen Wiring, High Speed Internet Available, In-Law Suite Floorplan, Kitchen Island, Natural Woodwork, Open Floorplan, Smart Home System, Sound System Wiring, Vaulted Ceiling(s), Walk-In Closet(s), Wired for Data
Heating Central, Electric, Fireplace(s)
Cooling Ceiling Fan(s), Central Air, Electric, Heat Pump
Flooring Carpet, Ceramic Tile, Concrete, Wood
Fireplaces Number 1
Fireplaces Type Bedroom, Gas, Living Room, Metal, Raised Hearth
Equipment Other
Appliance Built-in Refrigerator, Commercial Grade Range, Commercial Grade Vent, Dishwasher, Disposal, Ice Maker, Plumbed For Gas in Kitchen, Vented Exhaust Fan
Heat Source Central, Electric, Fireplace(s)
Exterior
Exterior Feature Attached Grill, Barbecue, Built-in Barbecue, Courtyard, Covered Courtyard, Covered Patio/Porch, Garden(s), Lighting, Outdoor Kitchen, Outdoor Living Center, Uncovered Courtyard
Carport Spaces 2
Fence Front Yard, Full, Gate, Masonry, Perimeter, Privacy, Other
Pool In Ground, Lap, Pool/Spa Combo
Utilities Available Asphalt, Cable Available, City Sewer, City Water, Concrete, Curbs, Electricity Connected, Individual Gas Meter, Individual Water Meter
Roof Type Composition
Total Parking Spaces 2
Garage No
Private Pool 1
Building
Lot Description Corner Lot
Story One
Foundation Slab
Level or Stories One
Structure Type Stucco
Schools
Elementary Schools Austin
Middle Schools Mann
High Schools Abilene
School District Abilene Isd
Others
Restrictions Architectural,Deed
Ownership Of Record
Acceptable Financing Cash, Conventional, VA Loan
Listing Terms Cash, Conventional, VA Loan
Financing Conventional
Read Less
Want to know what your home might be worth? Contact us for a FREE valuation!

Our team is ready to help you sell your home for the highest possible price ASAP

©2024 North Texas Real Estate Information Systems.
Bought with Chelynne Barkley • Ziglar Realty

