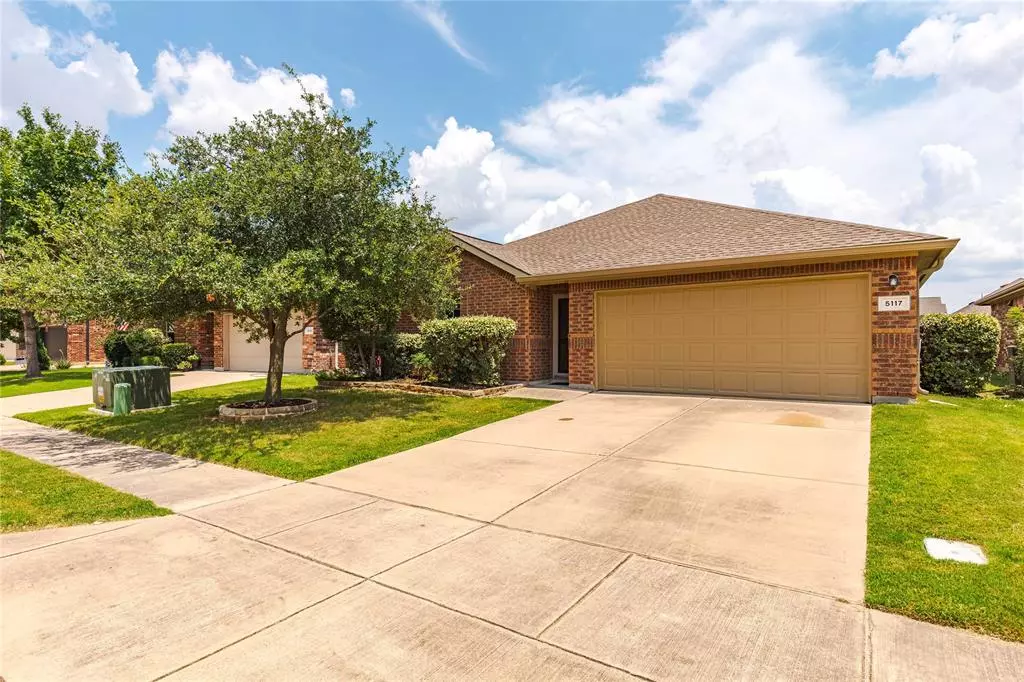$399,900
For more information regarding the value of a property, please contact us for a free consultation.
5117 Bluewater Drive Frisco, TX 75036
4 Beds
2 Baths
1,777 SqFt
Key Details
Property Type Single Family Home
Sub Type Single Family Residence
Listing Status Sold
Purchase Type For Sale
Square Footage 1,777 sqft
Price per Sqft $225
Subdivision The Shores At Hidden Cove Phas
MLS Listing ID 20687584
Sold Date 12/17/24
Style Traditional
Bedrooms 4
Full Baths 2
HOA Fees $92/qua
HOA Y/N Mandatory
Year Built 2012
Annual Tax Amount $5,095
Lot Size 5,488 Sqft
Acres 0.126
Property Description
Open House Sunday, November 17th from 1-4
This West Frisco home is nestled in The Shores of Hidden Cove – a private gated community. You will revel in a lifestyle of luxury with an array of amenities where you can enjoy multiple pools, explore scenic walking trails, a playground or cast a line in the stocked fishing pond. Around the corner from this neighborhood is Hidden Cove Park and Marina which boasts over 470 acres containing a plethora of excellent outdoor recreational activities such as boating, fishing, camping, hiking, and so much more. Inside the house you will be greeted by a light airy feeling. The entry has tiled floors with newly installed carpet. The kitchen has granite counters and overlooks the family room. There is neutral paint throughout with elegant molding. After a long day you can retreat to the primary suite for privacy and relaxation-complete with an ensuite bath. Outside is a nice sized backyard for outdoor gatherings. Come makes this your new home!
Location
State TX
County Denton
Community Club House, Community Pool, Gated, Greenbelt, Jogging Path/Bike Path, Lake, Park, Playground
Direction From FM-423, West on Stonebrook Pkwy, Right on Sand Castle Dr, Right on Seashore Ln, Left on St Croix Dr, Left on Bluewater Dr. Home on right.
Rooms
Dining Room 1
Interior
Interior Features Cable TV Available, Decorative Lighting, High Speed Internet Available, Sound System Wiring
Heating Central, Electric
Cooling Ceiling Fan(s), Central Air, Electric
Flooring Carpet, Ceramic Tile
Fireplaces Type None
Appliance Dishwasher, Disposal, Electric Range, Microwave, Refrigerator
Heat Source Central, Electric
Laundry Electric Dryer Hookup, Full Size W/D Area, Washer Hookup
Exterior
Garage Spaces 2.0
Community Features Club House, Community Pool, Gated, Greenbelt, Jogging Path/Bike Path, Lake, Park, Playground
Utilities Available City Sewer, City Water, Curbs, Sidewalk, Underground Utilities
Roof Type Composition
Total Parking Spaces 2
Garage Yes
Building
Story One
Foundation Slab
Level or Stories One
Structure Type Brick
Schools
Elementary Schools Hackberry
Middle Schools Lakeside
High Schools Little Elm
School District Little Elm Isd
Others
Ownership : Zachary Allyn Mitchell Ferlayna Susan Mitchell
Acceptable Financing Cash, Conventional, FHA, VA Loan
Listing Terms Cash, Conventional, FHA, VA Loan
Financing Cash
Read Less
Want to know what your home might be worth? Contact us for a FREE valuation!

Our team is ready to help you sell your home for the highest possible price ASAP

©2025 North Texas Real Estate Information Systems.
Bought with Lance Taylor • Keller Williams Legacy

