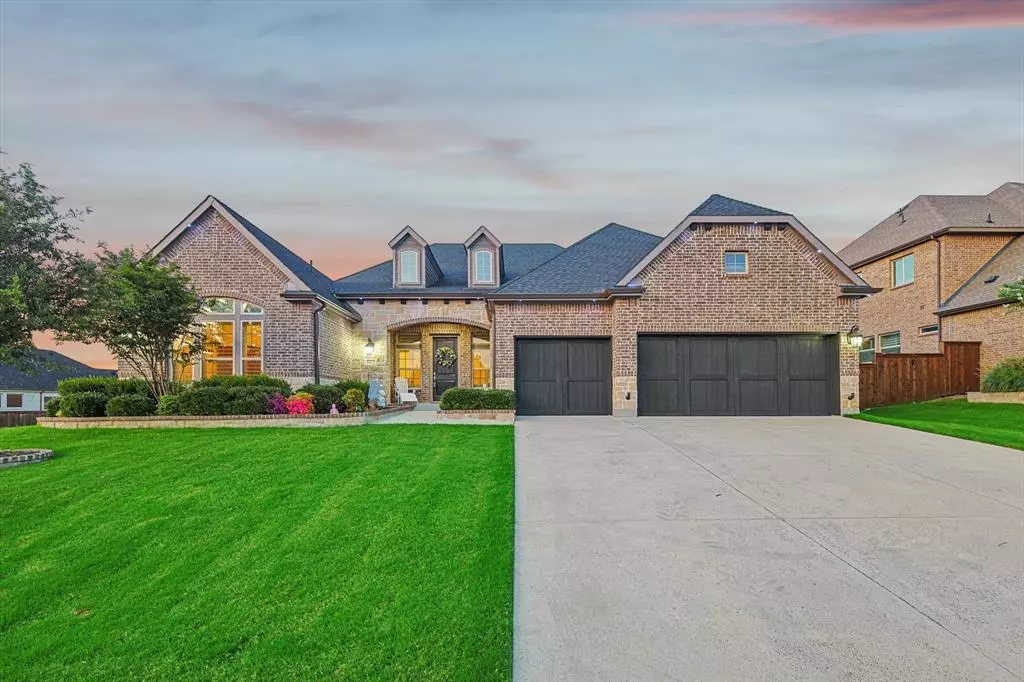$835,000
For more information regarding the value of a property, please contact us for a free consultation.
1012 Spring Mill Trail Roanoke, TX 76262
4 Beds
5 Baths
3,496 SqFt
Key Details
Property Type Single Family Home
Sub Type Single Family Residence
Listing Status Sold
Purchase Type For Sale
Square Footage 3,496 sqft
Price per Sqft $238
Subdivision Fairway Ranch Ph 2
MLS Listing ID 20635966
Sold Date 12/19/24
Bedrooms 4
Full Baths 4
Half Baths 1
HOA Fees $55
HOA Y/N Mandatory
Year Built 2017
Annual Tax Amount $12,336
Lot Size 0.375 Acres
Acres 0.375
Property Description
This exquisite single-story offers 3,496 sqft of luxurious living space, with 4 spacious bedrooms each with its own ensuite bath for ultimate privacy. Located on a sprawling 0.375-acre corner lot, this home has privacy fences surrounding the property & no houses directly across, overlooking a serene greenbelt. Each bedroom is situated in a different corner of the house, perfect for families or guests. The expansive backyard is ideal for a pool or outdoor kitchen. This energy-efficient home includes FREE Enphase solar panels with two battery backups. Enjoy all the benefits of solar energy without the extra costs. Pure rewards, no added expense. You also get a brand new Class 4 impact-resistant roof, & solar-powered attic ventilation. Other features include jellyfish lighting, a tankless hot water heater, Versa Lift-Attic Lift, epoxy-floored garage, extended kitchen island, gas range, gas fireplace, and Simplisafe security system. The home theater features a Sony projector, Dolby 7.1 receiver, and surround sound speakers, all at no cost! This home is the ultimate single story paradise with tons of added value!
Location
State TX
County Denton
Community Community Pool, Curbs, Greenbelt, Jogging Path/Bike Path, Park, Playground, Sidewalks
Direction Welcome to the beautiful Roanoke, TX - the Dining Capital of Texas! Moving westbound on Highway 114, exit left on Litsey Road. Turn right on Fairway Ranch Pkwy, left on Myers Park Trail, and then right on Spring Mill Trail. 1012 will be on your right.
Rooms
Dining Room 1
Interior
Interior Features Built-in Features, Cable TV Available, Decorative Lighting, Double Vanity, Eat-in Kitchen, Granite Counters, High Speed Internet Available, Kitchen Island, Open Floorplan, Other, Pantry, Sound System Wiring, Walk-In Closet(s), Wired for Data
Heating Central, Fireplace(s)
Cooling Ceiling Fan(s), Central Air, Roof Turbine(s)
Flooring Carpet, Hardwood
Fireplaces Number 1
Fireplaces Type Electric, Gas, Living Room
Equipment Other
Appliance Built-in Gas Range, Dishwasher, Disposal, Electric Oven, Microwave, Tankless Water Heater, Vented Exhaust Fan
Heat Source Central, Fireplace(s)
Laundry Electric Dryer Hookup, Utility Room, Full Size W/D Area, Washer Hookup
Exterior
Exterior Feature Rain Gutters, Lighting, Private Yard
Garage Spaces 3.0
Fence Back Yard, Fenced, Gate, Privacy, Wood
Community Features Community Pool, Curbs, Greenbelt, Jogging Path/Bike Path, Park, Playground, Sidewalks
Utilities Available City Sewer, City Water, Concrete, Curbs, Electricity Connected, Individual Gas Meter, Individual Water Meter, Sidewalk, Underground Utilities
Waterfront Description Retaining Wall – Other
Roof Type Shingle
Total Parking Spaces 3
Garage Yes
Building
Lot Description Adjacent to Greenbelt, Corner Lot, Landscaped, Sprinkler System, Subdivision
Story One
Foundation Slab
Level or Stories One
Schools
Elementary Schools Wayne A Cox
Middle Schools John M Tidwell
High Schools Byron Nelson
School District Northwest Isd
Others
Restrictions Architectural,Building,Deed,Easement(s)
Ownership Pendergast
Acceptable Financing Cash, Conventional, FHA, VA Loan
Listing Terms Cash, Conventional, FHA, VA Loan
Financing Cash
Read Less
Want to know what your home might be worth? Contact us for a FREE valuation!

Our team is ready to help you sell your home for the highest possible price ASAP

©2025 North Texas Real Estate Information Systems.
Bought with Paula Watson • Ebby Halliday, REALTORS

