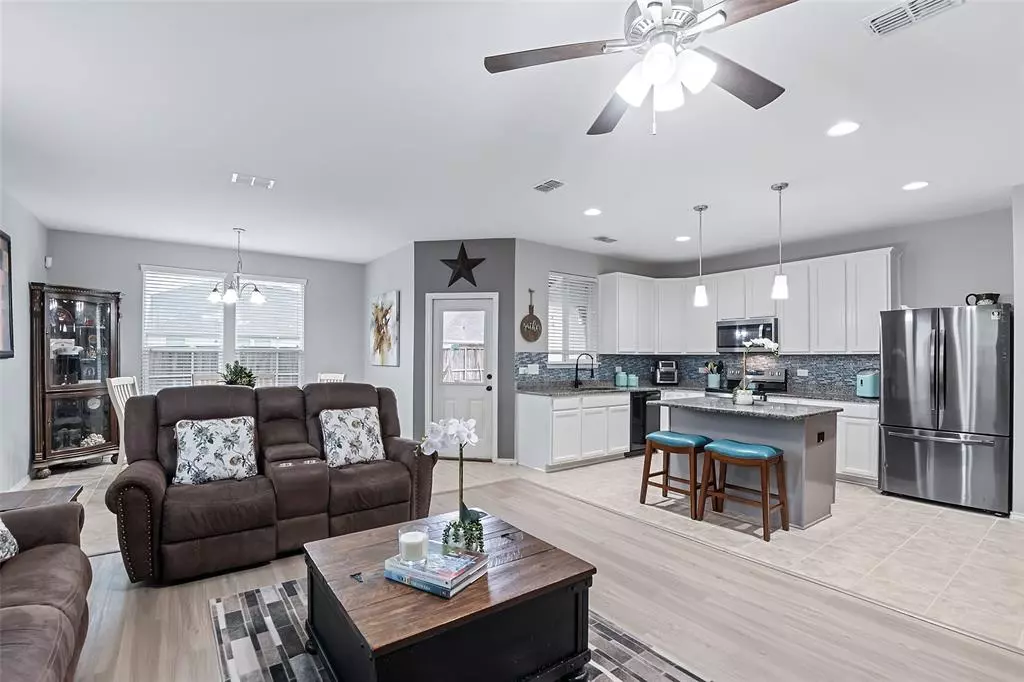$350,000
For more information regarding the value of a property, please contact us for a free consultation.
1813 Waggoner Drive Aubrey, TX 76227
3 Beds
2 Baths
2,014 SqFt
Key Details
Property Type Single Family Home
Sub Type Single Family Residence
Listing Status Sold
Purchase Type For Sale
Square Footage 2,014 sqft
Price per Sqft $173
Subdivision Winn Ridge Ph 1A
MLS Listing ID 20709371
Sold Date 12/20/24
Style Traditional
Bedrooms 3
Full Baths 2
HOA Fees $49/ann
HOA Y/N Mandatory
Year Built 2018
Annual Tax Amount $7,222
Lot Size 6,011 Sqft
Acres 0.138
Property Description
Modern Luxury Priced to sell.
This stunning 3-bedroom, 2-bathroom home has been meticulously upgraded to offer the ultimate in modern living. From the moment you step inside, you'll be captivated by the stylish details and thoughtful design. Key upgrades include A chef's dream with custom painted cabinets, a contemporary upgraded backsplash, modern lighting and a spacious walk-in pantry Customize your living space with a flexible room that can be used as a fourth bedroom or a private study, take note of the custom barn doors. Luxurious Master Suite Retreat to your personal oasis, featuring a modern ensuite bathroom and plush new carpet and new matte fixtures and lighting. Elevated lighting, matte black fixtures, and designer paint create a sophisticated ambiance throughout the home.Outdoor Entertaining Enjoy the outdoors on the extended back patio, with custom wood stain perfect for gatherings and relaxation.Don't miss this opportunity to own a truly exceptional home. Many many more upgrades thorugout this home is a show stopper. Schedule your private showing today!
Location
State TX
County Denton
Community Community Pool, Curbs, Jogging Path/Bike Path, Park, Playground, Sidewalks, Other
Direction From Dallas North Tollway (DNT): Exit at US-380. Head west on US-380 to FM 1385. Turn right onto FM 1385. Turn left onto Winn Ridge Blvd. Turn right onto Waggoner Dr. The house is the 6th home on the right after the bend.
Rooms
Dining Room 1
Interior
Interior Features Decorative Lighting, Eat-in Kitchen, Granite Counters, Kitchen Island, Open Floorplan, Pantry, Walk-In Closet(s)
Heating Central, Electric
Cooling Central Air, Electric
Flooring Carpet, Ceramic Tile, Luxury Vinyl Plank
Fireplaces Number 1
Fireplaces Type Living Room, Wood Burning
Appliance Dishwasher, Disposal, Electric Cooktop, Electric Oven, Electric Range, Microwave
Heat Source Central, Electric
Laundry Electric Dryer Hookup, Utility Room, Full Size W/D Area, Washer Hookup
Exterior
Exterior Feature Covered Patio/Porch, Rain Gutters
Garage Spaces 2.0
Fence Fenced
Community Features Community Pool, Curbs, Jogging Path/Bike Path, Park, Playground, Sidewalks, Other
Utilities Available City Sewer, City Water, Curbs, Electricity Connected, Individual Water Meter
Roof Type Composition,Shingle
Total Parking Spaces 2
Garage Yes
Building
Lot Description Landscaped, Lrg. Backyard Grass
Story One
Foundation Slab
Level or Stories One
Structure Type Brick,Wood
Schools
Elementary Schools Sandbrock Ranch
Middle Schools Pat Hagan Cheek
High Schools Ray Braswell
School District Denton Isd
Others
Ownership Justine Marie Staggs and Rick Staggs
Acceptable Financing Cash, Conventional, FHA, VA Loan
Listing Terms Cash, Conventional, FHA, VA Loan
Financing Cash
Read Less
Want to know what your home might be worth? Contact us for a FREE valuation!

Our team is ready to help you sell your home for the highest possible price ASAP

©2025 North Texas Real Estate Information Systems.
Bought with Joshua McCraw • Coldwell Banker Realty Frisco

