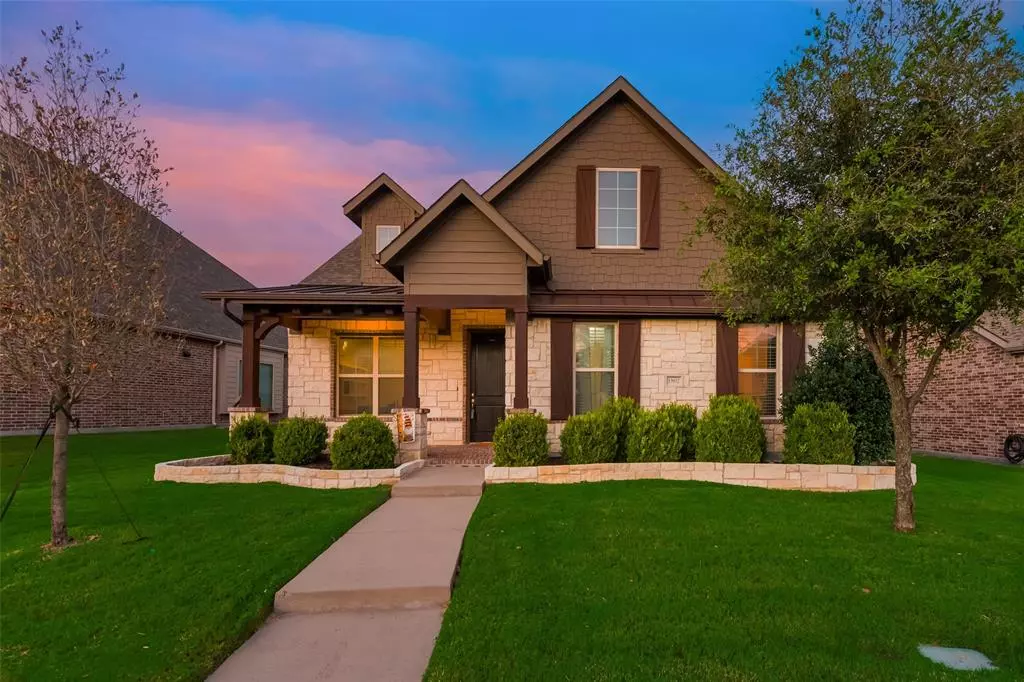$615,000
For more information regarding the value of a property, please contact us for a free consultation.
13952 El Toro Road Frisco, TX 75035
4 Beds
3 Baths
2,513 SqFt
Key Details
Property Type Single Family Home
Sub Type Single Family Residence
Listing Status Sold
Purchase Type For Sale
Square Footage 2,513 sqft
Price per Sqft $244
Subdivision Miramonte Ph 2A
MLS Listing ID 20739945
Sold Date 12/23/24
Style Traditional
Bedrooms 4
Full Baths 3
HOA Fees $37
HOA Y/N Mandatory
Year Built 2015
Annual Tax Amount $9,325
Lot Size 7,797 Sqft
Acres 0.179
Lot Dimensions 58x135
Property Description
This beautifully designed home with 4-bedroom, 3-bathrooms is located in a highly sought-after 5-star community of Miramonte in Frisco Texas. With its charming brick and stone elevation, this home offers great curb appeal and invites you into an open and spacious floor plan perfect for modern living. The large primary suite provides a comfortable retreat, while the formal dining room and home office offer versatile spaces for entertaining and work.
Enjoy the outdoors on the covered front porch or take a short stroll to nearby community ponds. Residents have access to exceptional amenities, including a resort-style pool, and are within walking distance of highly-rated elementary and middle schools. Conveniently located just minutes from major highways, dining, and shopping, this home also benefits from being in a community known for its top-rated schools.
Whether you're looking for comfort, convenience, or a place to entertain, this home checks all the boxes.
Location
State TX
County Collin
Community Community Pool, Jogging Path/Bike Path, Playground, Sidewalks
Direction Hillcrest Rd. to Franciso Rd. Left onto Posada. Left at stop sign onto El Toro Rd.
Rooms
Dining Room 1
Interior
Interior Features Cable TV Available, Eat-in Kitchen, Granite Counters, High Speed Internet Available, Kitchen Island, Open Floorplan
Heating Central, ENERGY STAR Qualified Equipment, Natural Gas
Cooling Ceiling Fan(s), Central Air, Electric, ENERGY STAR Qualified Equipment
Flooring Carpet, Ceramic Tile
Fireplaces Number 1
Fireplaces Type Gas, Insert, Living Room
Equipment Irrigation Equipment
Appliance Dishwasher, Disposal, Electric Range, Gas Cooktop, Microwave
Heat Source Central, ENERGY STAR Qualified Equipment, Natural Gas
Laundry Electric Dryer Hookup, Full Size W/D Area, Washer Hookup
Exterior
Exterior Feature Covered Patio/Porch, Rain Gutters
Garage Spaces 2.0
Fence Back Yard, Wood
Community Features Community Pool, Jogging Path/Bike Path, Playground, Sidewalks
Utilities Available Cable Available, City Sewer, City Water
Roof Type Shingle
Total Parking Spaces 2
Garage Yes
Building
Lot Description Cleared, Landscaped, Lrg. Backyard Grass, Sprinkler System, Subdivision
Story Two
Foundation Slab
Level or Stories Two
Structure Type Brick,Concrete,Rock/Stone,Wood
Schools
Elementary Schools Jim Spradley
Middle Schools Bill Hays
High Schools Rock Hill
School District Prosper Isd
Others
Restrictions Unknown Encumbrance(s)
Ownership Langdon
Acceptable Financing Cash, Conventional, FHA, VA Loan, Other
Listing Terms Cash, Conventional, FHA, VA Loan, Other
Financing Conventional
Read Less
Want to know what your home might be worth? Contact us for a FREE valuation!

Our team is ready to help you sell your home for the highest possible price ASAP

©2025 North Texas Real Estate Information Systems.
Bought with Amy Tran • Texas Ally Real Estate Group

