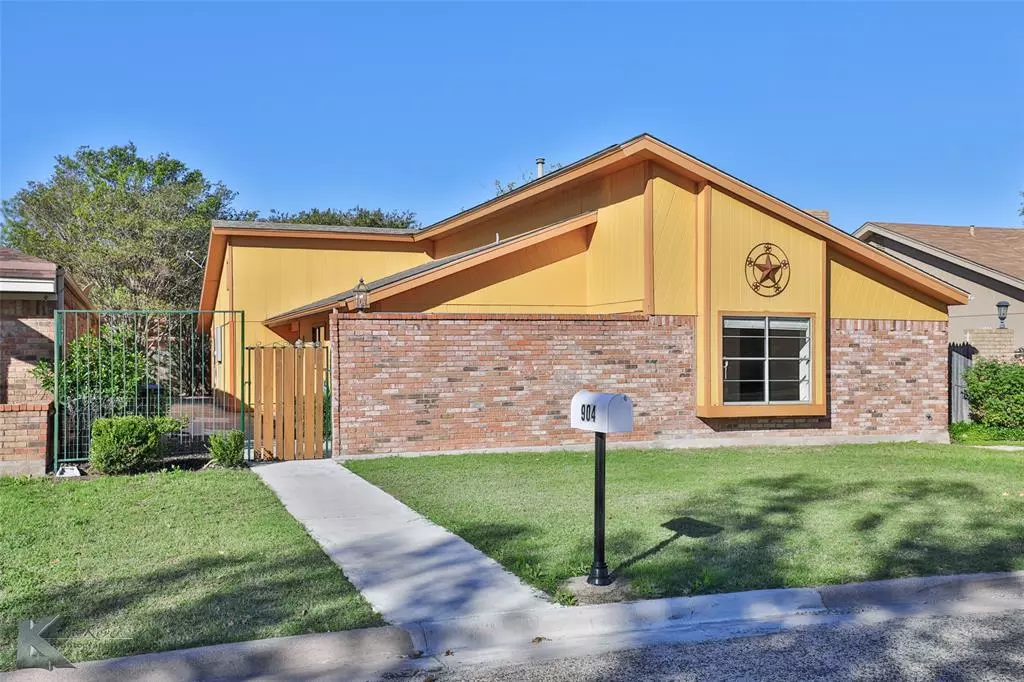$227,500
For more information regarding the value of a property, please contact us for a free consultation.
904 Ruswood Circle Abilene, TX 79601
3 Beds
2 Baths
1,557 SqFt
Key Details
Property Type Single Family Home
Sub Type Single Family Residence
Listing Status Sold
Purchase Type For Sale
Square Footage 1,557 sqft
Price per Sqft $146
Subdivision Radford Hills
MLS Listing ID 20779930
Sold Date 12/27/24
Style Traditional
Bedrooms 3
Full Baths 2
HOA Y/N None
Year Built 1978
Annual Tax Amount $4,453
Lot Size 5,488 Sqft
Acres 0.126
Lot Dimensions 50X110
Property Description
HONEY STOP THE CAR ! A rare find this totally updated and picture perfect patio home, has everything one needs. If you are looking for a low maintenance home with tons of charm and great for entertaining this one is for you. Since July of 2024 to present this home has been meticulously manicured for you. A 3 bedroom 2 bath home with sizeable bedrooms and baths. The master bedroom is huge with a wonderful large picture widow and a door leading outside from master bedroom into a peaceful sitting area perfect place to relax. Since summer and fall of 2024, a total transformation has been done just for you. Beautiful new flooring with a breathtaking aesthetic goes through out the entire home. A fresh and new interior color pallet brings cheer and delight into every room. A sparkling new kitchen perfect for all those home cooked meals offers stunning new quartz countertops, a new stainless steel stove, built in microwave, kitchen sink and faucet, the kitchen counter space can also be used as a breakfast bar. An inviting dining area and kitchen have a shared open space. Off the dining area is a separate sunroom, greenhouse room or there are lots of versatile ways to use this space. Bright and shiny new fixtures add a pop of zing in every room. Four panel new interior doors and hard wear adding that extra style to the new interior color and flooring. A spacious living area has an impressive vaulted ceiling with wood beams, can lighting and a cozy fireplace ready for those chilly days and nights. The laundry room sits off the kitchen and goes into a HUGE rear entry 2 car garage. One of the cleanest garages you will see. Garage has a rear entrance and ally access plus front street parking. Patio home has a private gated entrance into home.
Location
State TX
County Taylor
Direction Off Judge Ely BLVD. Turn on Ruswood. Prosperity bank on corner. Go down Ruswood and take a left on Ruswood Circle. Property on left right after turn.
Rooms
Dining Room 1
Interior
Interior Features High Speed Internet Available, Pantry, Vaulted Ceiling(s), Walk-In Closet(s)
Heating Central, Electric
Cooling Attic Fan, Ceiling Fan(s), Central Air, Electric
Flooring Luxury Vinyl Plank, Tile
Fireplaces Number 1
Fireplaces Type Blower Fan, Brick, Living Room
Appliance Dishwasher, Electric Range, Microwave, Refrigerator
Heat Source Central, Electric
Laundry Electric Dryer Hookup, Utility Room, Full Size W/D Area, Washer Hookup
Exterior
Exterior Feature Courtyard, Rain Gutters
Garage Spaces 2.0
Fence Back Yard, Fenced, Front Yard, Gate, Wood, Wrought Iron
Utilities Available All Weather Road, Alley, Asphalt, City Sewer, City Water, Sidewalk, Underground Utilities, Other
Roof Type Composition
Total Parking Spaces 2
Garage Yes
Building
Lot Description Interior Lot, Landscaped, No Backyard Grass
Story One
Foundation Slab
Level or Stories One
Structure Type Frame,Wood
Schools
Elementary Schools Taylor
Middle Schools Craig
High Schools Abilene
School District Abilene Isd
Others
Restrictions None
Ownership KERRY S KNIGHT BETH R KNIGHT
Acceptable Financing Cash, Conventional, FHA, VA Loan
Listing Terms Cash, Conventional, FHA, VA Loan
Financing Conventional
Special Listing Condition Survey Available, Verify Flood Insurance, Verify Tax Exemptions
Read Less
Want to know what your home might be worth? Contact us for a FREE valuation!

Our team is ready to help you sell your home for the highest possible price ASAP

©2025 North Texas Real Estate Information Systems.
Bought with Abby Walla • Sendero Properties, LLC

