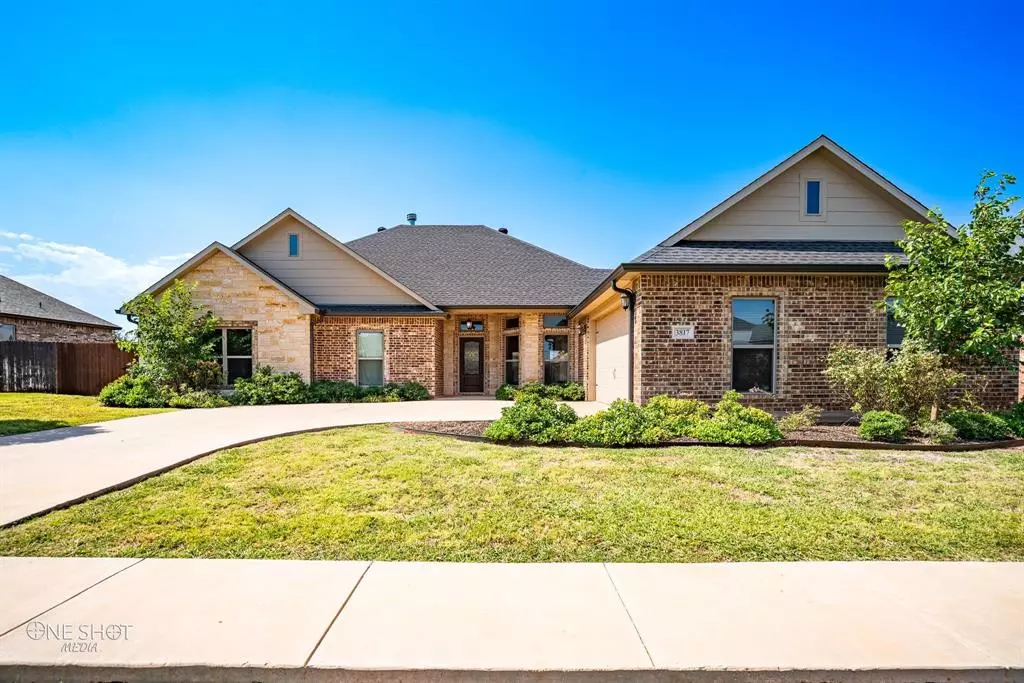$379,900
For more information regarding the value of a property, please contact us for a free consultation.
3817 Timber Ridge Abilene, TX 79606
4 Beds
2 Baths
2,314 SqFt
Key Details
Property Type Single Family Home
Sub Type Single Family Residence
Listing Status Sold
Purchase Type For Sale
Square Footage 2,314 sqft
Price per Sqft $164
Subdivision Caprock Rdg Add Sec 1
MLS Listing ID 20681522
Sold Date 12/31/24
Bedrooms 4
Full Baths 2
HOA Fees $10/ann
HOA Y/N Mandatory
Year Built 2014
Annual Tax Amount $7,728
Lot Size 0.283 Acres
Acres 0.283
Property Description
seller will consider paying $2,500 in buyers closing cost. This charming four-bedroom, two-bathroom home offers an ideal blend of modern convenience and cozy elegance. Step inside and be greeted by an inviting living room featuring a stunning fireplace, perfect for chilly evenings and creating a focal point for gatherings with loved ones.The heart of the home lies in its open kitchen, seamlessly integrated with the living room to enhance the sense of space and connection. Boasting sleek countertops, ample cabinetry, and modern appliances, the kitchen is a chef's delight and a hub for entertaining guests or simply enjoying everyday meals with family. A central island adds both functionality and a casual dining option, complementing the adjacent dining area. The primary bedroom includes a en-suite bathroom featuring dual sinks, a soaking tub, a separate shower and large walk-in closet. Outside, a patio provides the perfect spot for dining or morning coffee in the serene surroundings.
Location
State TX
County Taylor
Direction Head southwest on Buffalo Gap Rd Turn left onto Beltway S Turn right onto White Blvd Turn left onto Timber Ridge Destination will be on the right 3817 Timber Ridge Abilene, TX 79606
Rooms
Dining Room 2
Interior
Interior Features Built-in Features, Decorative Lighting, Kitchen Island
Heating Natural Gas
Cooling Electric
Flooring Carpet, Ceramic Tile
Fireplaces Number 1
Fireplaces Type Gas Starter, Wood Burning
Appliance Dishwasher, Disposal, Gas Cooktop, Microwave, Double Oven, Water Filter
Heat Source Natural Gas
Exterior
Garage Spaces 2.0
Fence Wood
Utilities Available City Sewer, City Water
Roof Type Composition
Total Parking Spaces 2
Garage Yes
Building
Story One
Foundation Slab
Level or Stories One
Structure Type Brick
Schools
Elementary Schools Wylie West
High Schools Wylie
School District Wylie Isd, Taylor Co.
Others
Ownership Hanna/Duncan Dillon
Acceptable Financing Cash, Conventional, FHA, VA Loan
Listing Terms Cash, Conventional, FHA, VA Loan
Financing Conventional
Read Less
Want to know what your home might be worth? Contact us for a FREE valuation!

Our team is ready to help you sell your home for the highest possible price ASAP

©2025 North Texas Real Estate Information Systems.
Bought with Suzanne Fulkerson • Real Broker, LLC.

