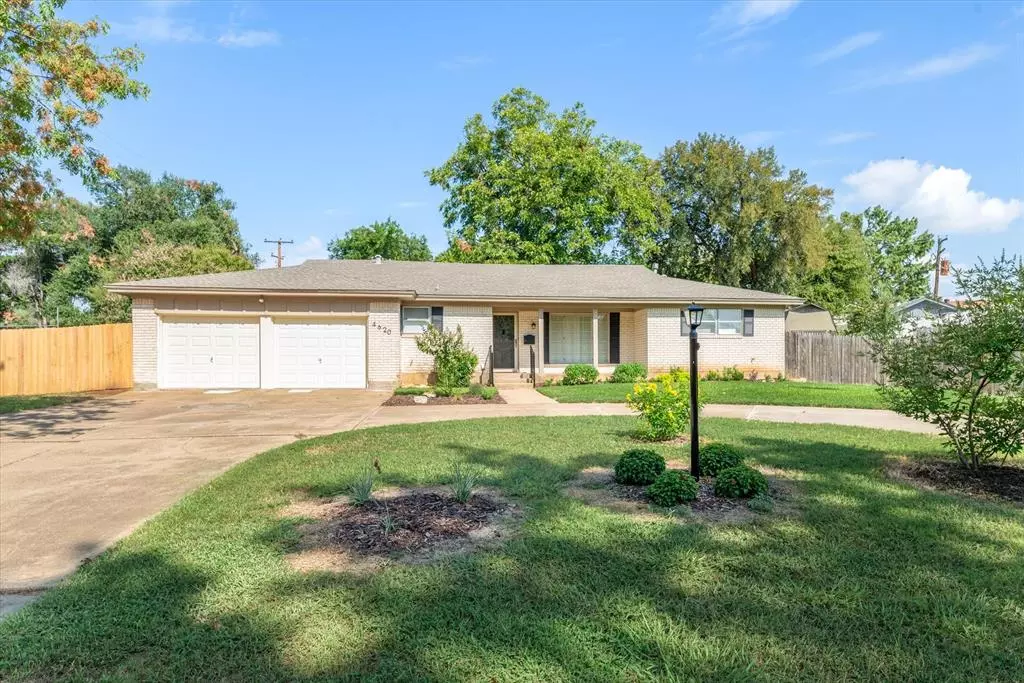$329,000
For more information regarding the value of a property, please contact us for a free consultation.
4620 Taos Drive Haltom City, TX 76180
3 Beds
2 Baths
2,260 SqFt
Key Details
Property Type Single Family Home
Sub Type Single Family Residence
Listing Status Sold
Purchase Type For Sale
Square Footage 2,260 sqft
Price per Sqft $145
Subdivision Diamond Oaks East Add
MLS Listing ID 20726646
Sold Date 01/07/25
Style Ranch,Traditional
Bedrooms 3
Full Baths 2
HOA Y/N None
Year Built 1972
Annual Tax Amount $6,408
Lot Size 0.263 Acres
Acres 0.263
Property Description
Spacious 3-2-2 ranch style house with a 300 sq ft enclosed patio not included in listing square footage. Circular drive in front, large yard and storage building in back. Oversized master suite. Roomy laundry area with utility sink and storage closet. Original terrazzo tile in foyer. Oak built-in hutch in dining area. Kitchen has pull-out shelves in most cabinets. Gas fireplace in living room. Skylights in enclosed patio. Two car garage with plenty of room for extra parking in drive. French drain in back. New roof on utility building. Fresh paint inside and out. 2024 foundation correction with warranty. Partial replacement of cast iron pipes in 2023. Plumbing still contains some cast iron pipes and does not pass hydrostatic test. Located in a quiet neighborhood with mature trees and a walking trail. Close to golf course and other amenities.
Location
State TX
County Tarrant
Community Curbs
Direction South of I-820, East of 377 Denton Hwy, 1 block South of Iron Horse Golf Course.
Rooms
Dining Room 1
Interior
Interior Features Built-in Features, Cable TV Available, Decorative Lighting, High Speed Internet Available, Paneling, Walk-In Closet(s)
Heating Central, Fireplace(s), Natural Gas
Cooling Ceiling Fan(s), Central Air, Electric, Roof Turbine(s), Wall Unit(s)
Flooring Carpet, Vinyl
Fireplaces Number 1
Fireplaces Type Brick, Gas Logs, Gas Starter, Living Room, Raised Hearth
Appliance Dishwasher, Disposal, Electric Oven, Gas Cooktop, Gas Water Heater, Microwave, Plumbed For Gas in Kitchen, Refrigerator, Trash Compactor, Vented Exhaust Fan
Heat Source Central, Fireplace(s), Natural Gas
Laundry Electric Dryer Hookup, Gas Dryer Hookup, Utility Room, Full Size W/D Area, Washer Hookup
Exterior
Exterior Feature Covered Patio/Porch, Rain Gutters, Lighting, Outdoor Living Center, Private Yard
Garage Spaces 2.0
Fence Back Yard, Wood
Community Features Curbs
Utilities Available Asphalt, Cable Available, City Sewer, City Water, Curbs, Electricity Connected, Individual Gas Meter, Individual Water Meter, Natural Gas Available, Phone Available
Roof Type Composition,Flat
Total Parking Spaces 2
Garage Yes
Building
Lot Description Few Trees, Interior Lot, Irregular Lot, Landscaped, Lrg. Backyard Grass, Sprinkler System, Subdivision
Story One
Foundation Slab
Level or Stories One
Structure Type Board & Batten Siding,Brick,Wood
Schools
Elementary Schools Snowheight
Middle Schools Norichland
High Schools Richland
School District Birdville Isd
Others
Ownership Mark and Kimberly Gaddy
Acceptable Financing Cash, Conventional, FHA, VA Loan
Listing Terms Cash, Conventional, FHA, VA Loan
Financing FHA
Read Less
Want to know what your home might be worth? Contact us for a FREE valuation!

Our team is ready to help you sell your home for the highest possible price ASAP

©2025 North Texas Real Estate Information Systems.
Bought with Cooper Williams • eXp Realty, LLC

